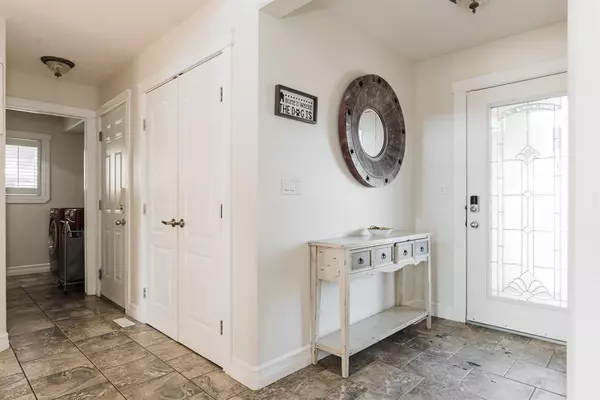For more information regarding the value of a property, please contact us for a free consultation.
176 Lindstrom CRES Fort Mcmurray, AB T9K 2N8
Want to know what your home might be worth? Contact us for a FREE valuation!

Our team is ready to help you sell your home for the highest possible price ASAP
Key Details
Sold Price $782,500
Property Type Single Family Home
Sub Type Detached
Listing Status Sold
Purchase Type For Sale
Square Footage 2,419 sqft
Price per Sqft $323
Subdivision Timberlea
MLS® Listing ID A2021127
Sold Date 03/20/23
Style 2 Storey
Bedrooms 4
Full Baths 3
Half Baths 1
Originating Board Fort McMurray
Year Built 2005
Annual Tax Amount $3,797
Tax Year 2022
Lot Size 7,103 Sqft
Acres 0.16
Property Description
LUXURY LIVING ON LINDSTROM CRESCENT! This home is located on one of Fort McMurray's most sought after streets and backs the GREENBELT AND BIRCHWOOD TRAILS! This executive home offers a fantastic layout and amazing yard for your family. To begin on the exterior you have a TRIPLE CAR HEATED GARAGE, extra wide stamped concrete front driveway for tons of parking including RV PARKING. The beautifully landscaped yard features gardens, trees, stamped concrete walkways, a large upper maintenance free deck with glass rails, a spiral staircase leading you to your lower covered deck and private hot tub area. The yard is fully fenced and landscaped and features steel fencing and direct access to the Birchwood trail system. Inside this Fully developed home on a WALK OUT BASEMENT with over 3600 square feet of luxury living space. Main level offers a front dining room or could double as your children's playroom. Up next the main floor office, and then your main floor open concept living area with a ton of natural light, as the back of the home offers tons of large windows with greenbelt views. The living room offers hardwood floors and a stone faced gas fireplace. The oversized kitchen offers tons of space for families who like to cook and entertain. Kitchen features granite countertops, stainless appliances, eat up break fast bar and a oversized walk through pantry. The main level continues with a Dining nook and direct access to your upper deck. In addition you have main floor laundry room, 2 pc powder room and direct access to your 3 car garage that is fully finished and heated with INFLOOR HEAT. The Gorgeous glass rail staircase leads you to a large upper level featuring a amazing Primary bedroom with gas fireplace, and 5 pc renovated ensuite featuring a stand up rain show shower, double sinks, and jetted tub. This room offers a complete oasis for couples to take in the views behind home. There is 2 more large bedrooms and a 4 pc bathroom. The Fully developed walk out basement offers INFLOOR HEAT, a large family room, WINE CELLAR, and a 4th bedroom and 4th bathroom. in addition the basement offers direct access to your yard through garden doors. Additional features of the interior of the home is the windows are dressed with beautiful white shutters, and home has seen fresh paint. Other upgrades on this home include CENTRAL A/C, NEW HOT WATER TANK IN 2020, UPDATED BOILER FOR INFLOOR HEAT, NEW SHINGLES AND ROOF VENTS IN 2016 and A RECENTLY REFINISHED FRONT DRIVEWAY. This home is perfectly located in walking distance to schools, parks and more. Sellers say they have loved living on this street which has many wonderful families and great neighbours. Call today for your personal tour.
Location
Province AB
County Wood Buffalo
Area Fm Northwest
Zoning R1
Direction N
Rooms
Other Rooms 1
Basement Finished, Walk-Out
Interior
Interior Features Breakfast Bar, Crown Molding, Double Vanity, French Door, Granite Counters, High Ceilings, Jetted Tub, Kitchen Island, Open Floorplan, Pantry, See Remarks, Separate Entrance, Sump Pump(s), Tray Ceiling(s), Vinyl Windows, Walk-In Closet(s)
Heating Boiler, In Floor, Forced Air, Natural Gas
Cooling Central Air
Flooring Carpet, Hardwood, Tile
Fireplaces Number 2
Fireplaces Type Gas, Living Room, Master Bedroom, Stone
Appliance Central Air Conditioner, Dishwasher, Microwave, Refrigerator, Stove(s), Washer/Dryer
Laundry Laundry Room, Main Level
Exterior
Parking Features Driveway, Triple Garage Attached
Garage Spaces 3.0
Garage Description Driveway, Triple Garage Attached
Fence Fenced
Community Features Other, Schools Nearby, Playground, Sidewalks, Street Lights, Shopping Nearby
Roof Type Asphalt Shingle
Porch Balcony(s), Deck
Lot Frontage 62.01
Exposure N
Total Parking Spaces 6
Building
Lot Description Back Yard, Backs on to Park/Green Space, Greenbelt, Private
Foundation Poured Concrete
Architectural Style 2 Storey
Level or Stories Two
Structure Type Stucco
Others
Restrictions None Known
Tax ID 76152524
Ownership Private
Read Less



