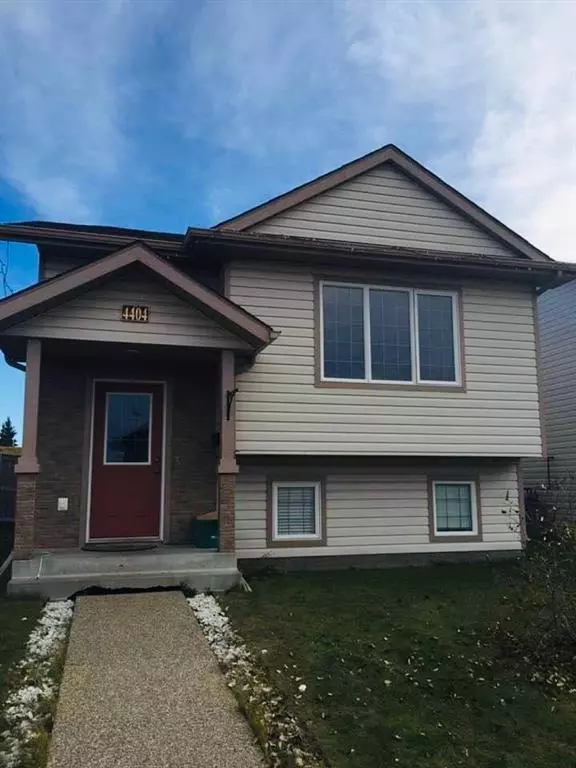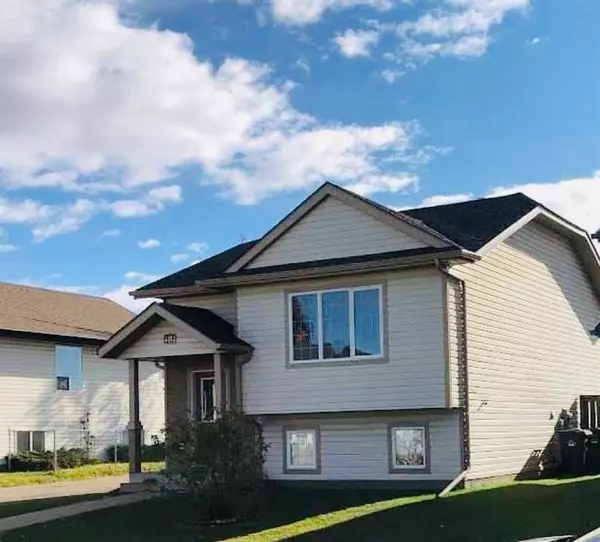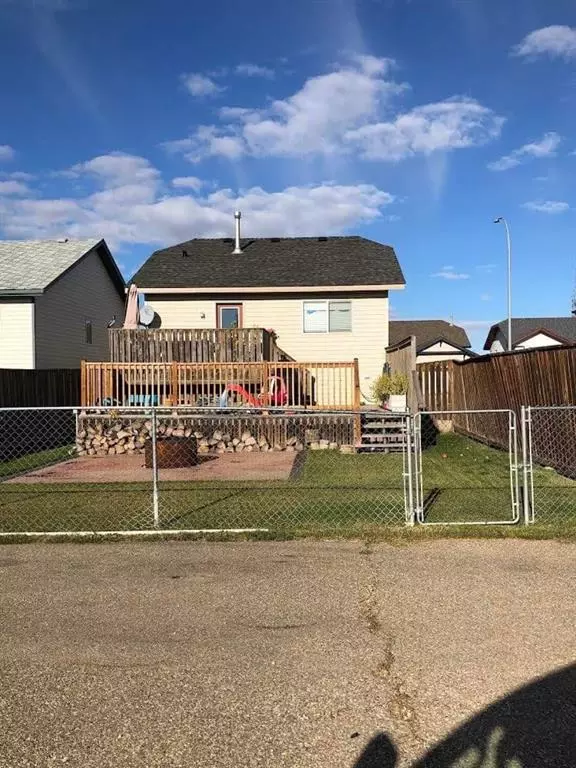For more information regarding the value of a property, please contact us for a free consultation.
4404 54A Avenue Crescent Innisfail, AB T4G 1R4
Want to know what your home might be worth? Contact us for a FREE valuation!

Our team is ready to help you sell your home for the highest possible price ASAP
Key Details
Sold Price $284,900
Property Type Single Family Home
Sub Type Detached
Listing Status Sold
Purchase Type For Sale
Square Footage 835 sqft
Price per Sqft $341
Subdivision Westpark Innisfail
MLS® Listing ID A2018724
Sold Date 03/20/23
Style Bi-Level
Bedrooms 4
Full Baths 2
Originating Board Central Alberta
Year Built 2004
Annual Tax Amount $1,983
Tax Year 2022
Lot Size 4,788 Sqft
Acres 0.11
Property Description
GREAT OPPORTUNITY TO OWN YOUR OWN HOME ~ GREAT FOR FIRST TIME BUYERS, DOWN-SIZERS OR INVESTORS!! 4 BEDROOM ~ 2 FULL BATHROOMS ~ GREAT LOCATION!! WITH RECENT UPDATES THROUGHOUT! Spacious Entry ~ The main-floor offers open concept dining/living & kitchen. The kitchen boasts ample amount of counter space and cabinetry, eat up at island and some new appliances. The main-floor offers a neutral paint palette, freshly cleaned carpets and tons of natural light throughout. 2 bedroom on the main-floor and a 4PC bathroom. The basement also offers a family room, 2 more goos sized bedrooms and another 4PC bathroom. Good sized storage room. In the backyard you'll notice a large east facing 2 tiered deck, perfect for morning coffees or entertaining as well as a 3 car paved parking pad. Fire pit area and room for an RV. There is tons of room for a future garage to be built if thats your desire. Updates include: New Shingles in 2020, Some New Flooring and a Hot Water Tank in 2019.
Location
Province AB
County Red Deer County
Zoning R-2
Direction E
Rooms
Basement Finished, Full
Interior
Interior Features Closet Organizers, Kitchen Island, No Animal Home, No Smoking Home, Open Floorplan, Vinyl Windows
Heating Forced Air
Cooling None
Flooring Carpet, Laminate, Linoleum
Appliance Dishwasher, Range Hood, Refrigerator, Stove(s), Washer, Window Coverings
Laundry In Basement
Exterior
Parking Features Off Street, Parking Pad, Paved, RV Access/Parking
Garage Description Off Street, Parking Pad, Paved, RV Access/Parking
Fence Fenced
Community Features Park, Schools Nearby, Playground, Pool, Sidewalks, Street Lights
Roof Type Asphalt Shingle
Porch Deck
Lot Frontage 38.0
Building
Lot Description Back Lane, Back Yard, Low Maintenance Landscape, Landscaped, Street Lighting, Rectangular Lot
Foundation Poured Concrete
Architectural Style Bi-Level
Level or Stories Bi-Level
Structure Type Concrete,Vinyl Siding
Others
Restrictions None Known
Tax ID 56529220
Ownership Private
Read Less



