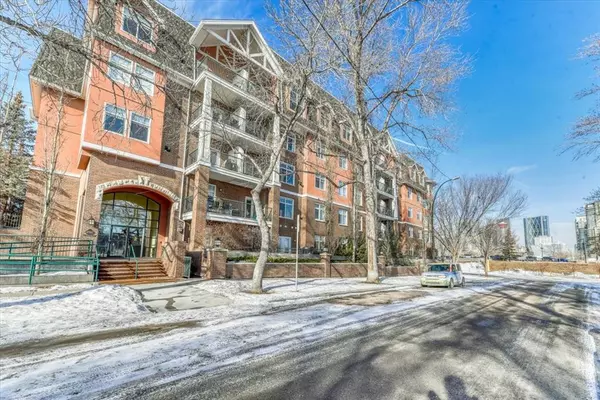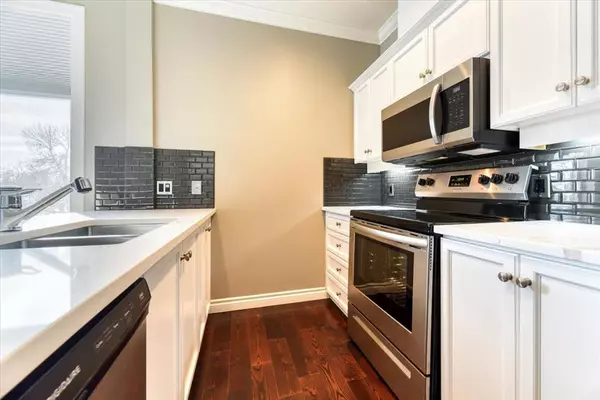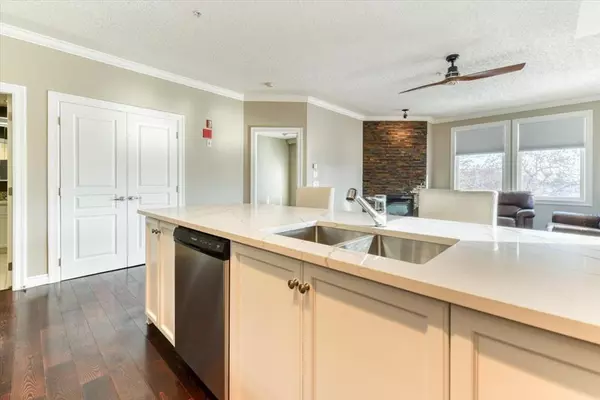For more information regarding the value of a property, please contact us for a free consultation.
59 22 AVE SE #307 Calgary, AB T3C2S7
Want to know what your home might be worth? Contact us for a FREE valuation!

Our team is ready to help you sell your home for the highest possible price ASAP
Key Details
Sold Price $290,000
Property Type Condo
Sub Type Apartment
Listing Status Sold
Purchase Type For Sale
Square Footage 699 sqft
Price per Sqft $414
Subdivision Erlton
MLS® Listing ID A2031105
Sold Date 03/20/23
Style Low-Rise(1-4)
Bedrooms 1
Full Baths 1
Condo Fees $412/mo
Originating Board Central Alberta
Year Built 2000
Annual Tax Amount $1,451
Tax Year 2022
Lot Size 1 Sqft
Property Description
This location is calling you home! Beautifully remodelled one-bedroom, one-bathroom with five large SE-facing windows will not disappoint. Improvements include freshly painted modern white kitchen cabinets, quartz countertops, and tile backsplash. All new appliances were purchased last year. Included are engineered flooring and floor-to-ceiling ledge stone fireplace feature wall. Enjoy coffee on your oversized private balcony (NG hook-up). This unit has one titled underground parking stall. Available as well are an assigned storage locker and bike rack. River Grande Estates RGE is secure and provides elevator access, a car wash bay, a private board room, a pool table room and a communal party room equipped with a kitchenette in your common share areas. Everything you need is within walking distance of this condo, Mission on 4th, 17th Ave, the Saddledome, or jump on the LRT to enjoy the seasonal cultural activities and streets filled with a diverse mix of shops, restaurants, coffee shops, live performances, and sports venues around Calgary—easy access to trails along the Elbow River.
Location
Province AB
County Calgary
Area Cal Zone Cc
Zoning RE
Direction SE
Interior
Interior Features Breakfast Bar, Ceiling Fan(s), Crown Molding, Elevator, Granite Counters, High Ceilings, Kitchen Island, No Animal Home, No Smoking Home, Open Floorplan, Recreation Facilities, Storage, Walk-In Closet(s)
Heating In Floor, Fireplace(s), Natural Gas
Cooling None
Flooring Carpet, Ceramic Tile, Wood
Fireplaces Number 1
Fireplaces Type Gas Log, Living Room, Masonry
Appliance Dishwasher, Electric Stove, Microwave Hood Fan, Refrigerator, Washer/Dryer Stacked, Window Coverings
Laundry In Bathroom
Exterior
Parking Features Parkade, Titled
Garage Spaces 1.0
Garage Description Parkade, Titled
Community Features Schools Nearby, Sidewalks, Shopping Nearby
Amenities Available Elevator(s), Gazebo, Parking, Recreation Room, Storage, Visitor Parking
Roof Type Asphalt Shingle
Accessibility Accessible Approach with Ramp
Porch Balcony(s)
Lot Frontage 1.0
Exposure SE
Total Parking Spaces 1
Building
Lot Description Cul-De-Sac
Story 4
Foundation Poured Concrete
Architectural Style Low-Rise(1-4)
Level or Stories Multi Level Unit
Structure Type Brick,Wood Frame
Others
HOA Fee Include Amenities of HOA/Condo,Caretaker,Common Area Maintenance,Gas,Heat,Insurance,Maintenance Grounds,Professional Management,Reserve Fund Contributions,Security,Sewer,Snow Removal,Trash,Water
Restrictions Pet Restrictions or Board approval Required
Tax ID 76576565
Ownership REALTOR®/Seller; Realtor Has Interest
Pets Allowed Restrictions
Read Less



