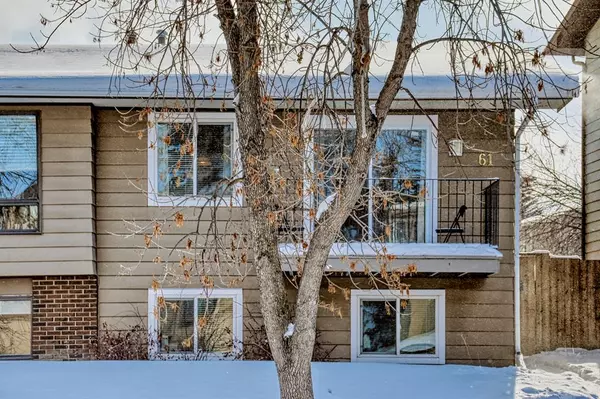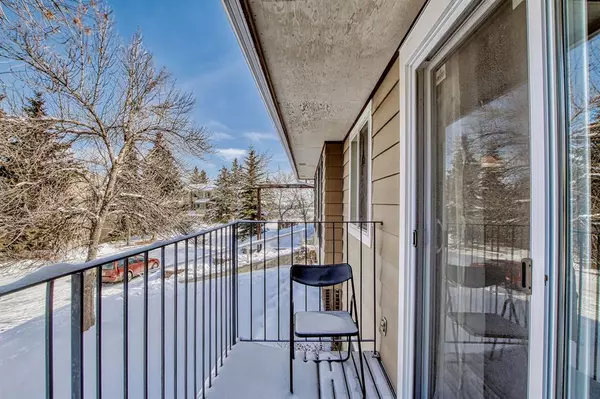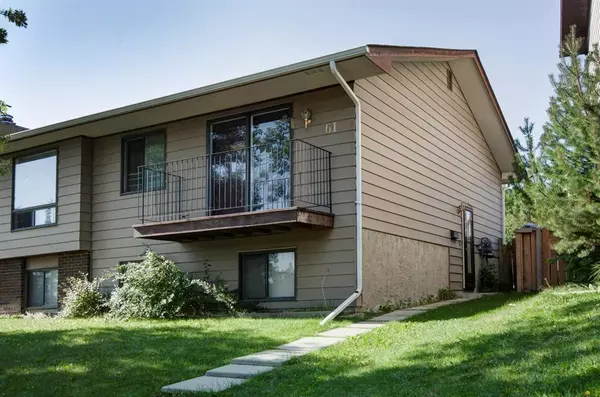For more information regarding the value of a property, please contact us for a free consultation.
61 Beacham WAY NW Calgary, AB T3K 1R7
Want to know what your home might be worth? Contact us for a FREE valuation!

Our team is ready to help you sell your home for the highest possible price ASAP
Key Details
Sold Price $405,000
Property Type Single Family Home
Sub Type Semi Detached (Half Duplex)
Listing Status Sold
Purchase Type For Sale
Square Footage 638 sqft
Price per Sqft $634
Subdivision Beddington Heights
MLS® Listing ID A2031355
Sold Date 03/20/23
Style Bi-Level,Side by Side
Bedrooms 4
Full Baths 2
Originating Board Calgary
Year Built 1980
Annual Tax Amount $2,016
Tax Year 2022
Lot Size 2,723 Sqft
Acres 0.06
Property Description
Very Cozy and totally updated 1+3 Bedrooms, 2 baths, Air Conditioned, tastefully renovated, 1/2 duplex on a quiet street in a safe nighborhood, NW Beddington Heights. Complete update of the home over the last few years include - Brand new roof, new windows, new doors, flooring, baths, toilets, kitchen cabinets, granite counter tops, vinyl flooring, etc. On top of all these. HIGH EFFICIENCY FURNACE, NEW HOT WATER TANK, HUMIDIFIER AND AIR CONDITIONER were all installed under 5 years ago..INVESTOR ALERT: PROPERTY DID WELL AS AIRBNB BEFORE. SOME FURNITURE MAY BE FOR SALE AFTER A FIRM DEAL. Listing Realtor is a co-diirector of the Selling Company of the property
Location
Province AB
County Calgary
Area Cal Zone N
Zoning R-C2
Direction E
Rooms
Other Rooms 1
Basement Finished, Full
Interior
Interior Features Granite Counters, No Animal Home, No Smoking Home
Heating Forced Air, Natural Gas
Cooling Central Air
Flooring Carpet, Ceramic Tile, Vinyl
Appliance Dryer, Electric Stove, Microwave, Portable Dishwasher, Refrigerator, Washer
Laundry In Basement
Exterior
Parking Features Off Street
Garage Description Off Street
Fence Fenced
Community Features Schools Nearby, Playground, Shopping Nearby
Roof Type Asphalt Shingle
Porch Balcony(s)
Lot Frontage 27.72
Exposure E
Building
Lot Description Back Lane, Low Maintenance Landscape
Foundation Poured Concrete
Architectural Style Bi-Level, Side by Side
Level or Stories Bi-Level
Structure Type Vinyl Siding
Others
Restrictions None Known
Tax ID 76302015
Ownership REALTOR®/Seller; Realtor Has Interest
Read Less
GET MORE INFORMATION




