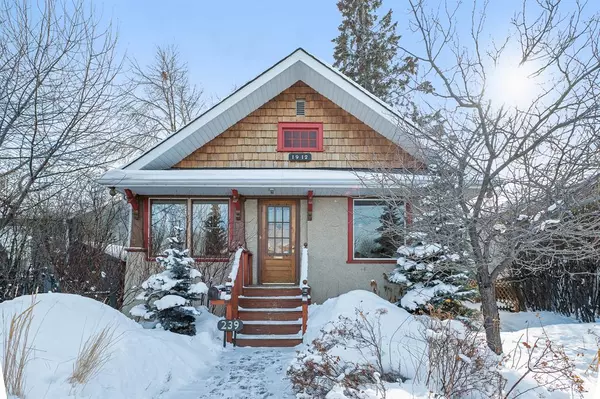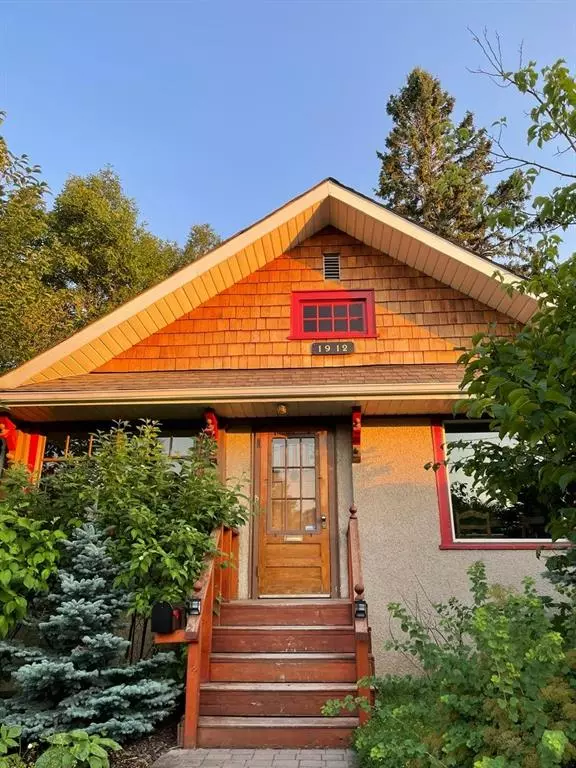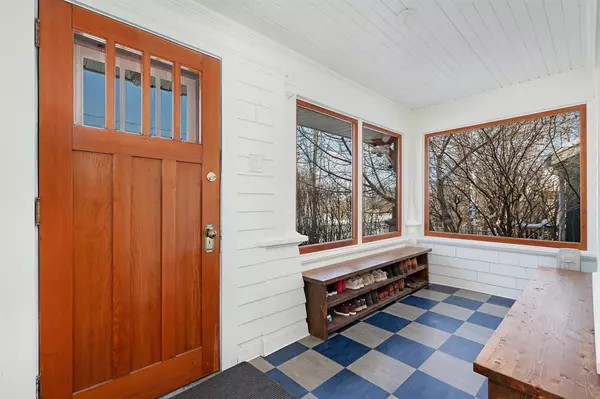For more information regarding the value of a property, please contact us for a free consultation.
239 20 AVE NW Calgary, AB T2M 1C3
Want to know what your home might be worth? Contact us for a FREE valuation!

Our team is ready to help you sell your home for the highest possible price ASAP
Key Details
Sold Price $530,000
Property Type Single Family Home
Sub Type Detached
Listing Status Sold
Purchase Type For Sale
Square Footage 886 sqft
Price per Sqft $598
Subdivision Tuxedo Park
MLS® Listing ID A2031205
Sold Date 03/21/23
Style Bungalow
Bedrooms 2
Full Baths 1
Originating Board Calgary
Year Built 1913
Annual Tax Amount $2,766
Tax Year 2022
Lot Size 4,693 Sqft
Acres 0.11
Property Description
Welcome to this cute as a button home that absolutely exudes charm & character! This warm & welcoming 2 bedroom home in the mature community of Tuxedo Park has been lovingly maintained & while still preserving old world appeal. The main level presents an enclosed front porch, original pine flooring, formal living room with coffered ceiling & dining room with newer gas fireplace that is in keeping with the period of the home. A lovely, updated kitchen is located just off the dining room. Both bedrooms share an updated 4 piece bath. Further features include newer roof, windows, hot water tank & furnace as well as an oversized single detached garage, carport & parking pad. Also enjoy the beautifully landscaped front garden & sunny south back yard surrounded by mature trees. This charming home is located close to schools, shopping, Confederation Park, public transit & has easy access to 16th Avenue.
Location
Province AB
County Calgary
Area Cal Zone Cc
Zoning R-C2
Direction N
Rooms
Basement Full, Unfinished
Interior
Interior Features Ceiling Fan(s), Crown Molding, Soaking Tub
Heating Forced Air, Natural Gas
Cooling None
Flooring Carpet, Ceramic Tile, Hardwood
Fireplaces Number 1
Fireplaces Type Dining Room, Gas
Appliance Dishwasher, Garage Control(s), Gas Stove, Microwave Hood Fan, Refrigerator
Laundry In Basement
Exterior
Parking Features Carport, Parking Pad, Single Garage Detached
Garage Spaces 1.0
Carport Spaces 1
Garage Description Carport, Parking Pad, Single Garage Detached
Fence Fenced
Community Features Park, Schools Nearby, Playground, Pool, Sidewalks, Street Lights, Shopping Nearby
Roof Type Asphalt Shingle
Porch Deck
Lot Frontage 37.5
Total Parking Spaces 3
Building
Lot Description Back Lane, Landscaped, Level, Rectangular Lot
Foundation Poured Concrete
Architectural Style Bungalow
Level or Stories One
Structure Type Stucco,Wood Frame
Others
Restrictions None Known
Tax ID 76771057
Ownership Private
Read Less



