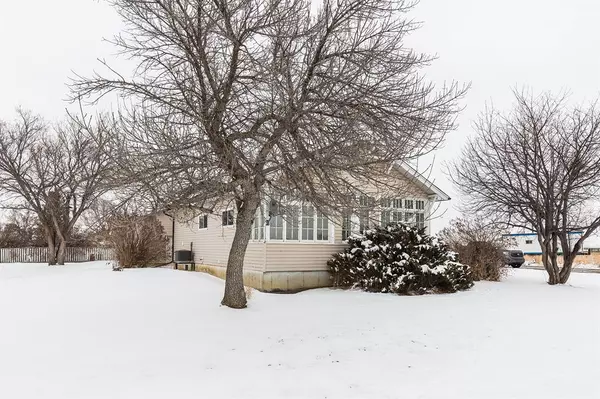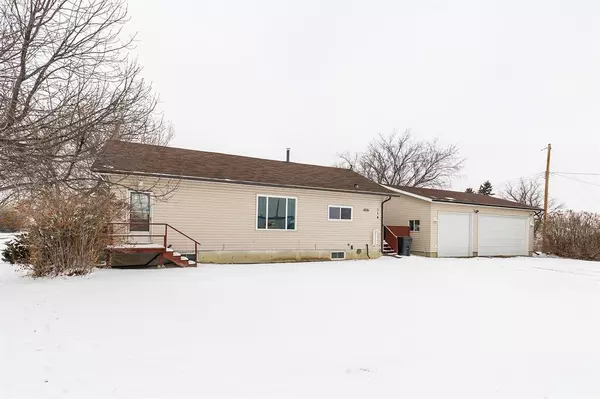For more information regarding the value of a property, please contact us for a free consultation.
218 Alberta ST Monarch, AB T0L1M0
Want to know what your home might be worth? Contact us for a FREE valuation!

Our team is ready to help you sell your home for the highest possible price ASAP
Key Details
Sold Price $289,900
Property Type Single Family Home
Sub Type Detached
Listing Status Sold
Purchase Type For Sale
Square Footage 1,008 sqft
Price per Sqft $287
MLS® Listing ID A2029343
Sold Date 03/21/23
Style Bungalow
Bedrooms 4
Full Baths 2
Originating Board Lethbridge and District
Year Built 1950
Annual Tax Amount $1,474
Tax Year 2022
Lot Size 8,712 Sqft
Acres 0.2
Property Description
Welcome to 218 Alberta Street in Monarch! Check out this 4 bedroom, 1.5 bathroom home located on a spacious lot.
The open concept design seamlessly flows from the kitchen into the dining room, making it ideal for entertaining guests. The main floor offers a great and inviting living room that's perfect for cozy evenings spent relaxing with loved ones.
The kitchen is great! It has ample counter space, and an abundance of storage. The large windows in the kitchen provide a bright and airy feel that's perfect for cooking up a storm.
On the upper level, you'll find four generously sized bedrooms that offer plenty of space for everyone in the family. The fully developed basement offers even more living space, perfect for a recreation room, home gym, or additional living space.
Outside, you'll find a massive lot that provides plenty of room for outdoor activities and gatherings. The triple car detached garage offers a great amount of storage for all your vehicles and outdoor equipment, while still leaving plenty of space for your hobbies.
Located in Monarch, this home offers the perfect balance of privacy and convenience.
Don't miss your chance to own this stunning home on a big lot in Monarch.
Location
Province AB
County Lethbridge County
Zoning R
Direction E
Rooms
Basement Finished, Full
Interior
Interior Features High Ceilings, See Remarks
Heating Forced Air, Natural Gas
Cooling Central Air
Flooring Laminate, Tile
Appliance Dishwasher, Gas Stove, Microwave, Range Hood, Refrigerator
Laundry Main Level
Exterior
Parking Features Triple Garage Detached
Garage Spaces 3.0
Garage Description Triple Garage Detached
Fence Partial
Community Features None
Roof Type Asphalt Shingle
Porch Deck
Lot Frontage 120.0
Total Parking Spaces 5
Building
Lot Description Corner Lot
Foundation Poured Concrete
Sewer Public Sewer
Water Public
Architectural Style Bungalow
Level or Stories One
Structure Type Wood Siding
Others
Restrictions None Known
Tax ID 57240265
Ownership Private
Read Less



