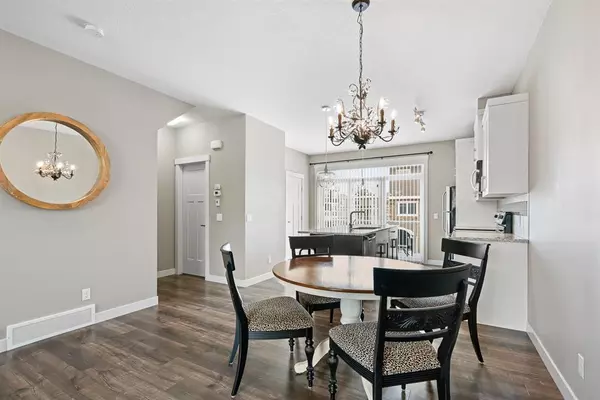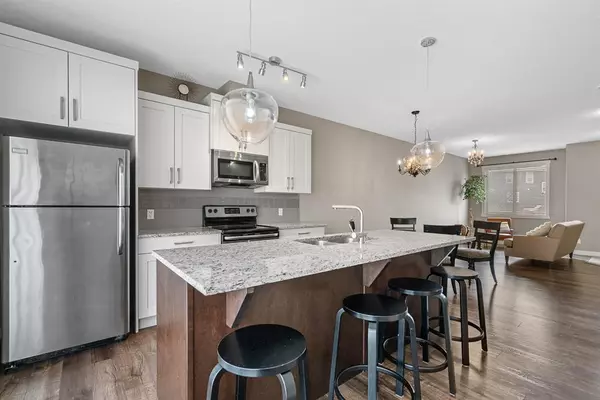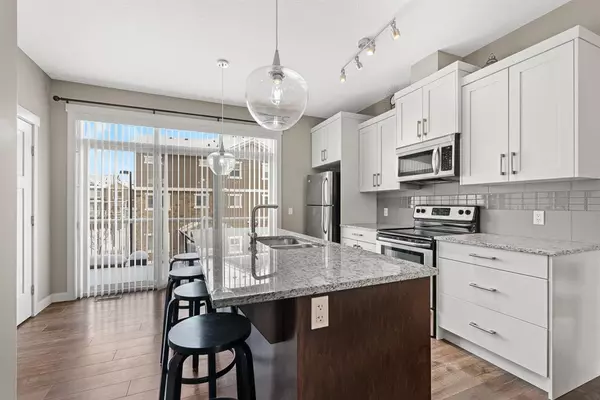For more information regarding the value of a property, please contact us for a free consultation.
509 Evanston MNR Calgary, AB T3P 0R8
Want to know what your home might be worth? Contact us for a FREE valuation!

Our team is ready to help you sell your home for the highest possible price ASAP
Key Details
Sold Price $400,000
Property Type Townhouse
Sub Type Row/Townhouse
Listing Status Sold
Purchase Type For Sale
Square Footage 1,183 sqft
Price per Sqft $338
Subdivision Evanston
MLS® Listing ID A2029524
Sold Date 03/21/23
Style 2 Storey
Bedrooms 2
Full Baths 2
Half Baths 1
Condo Fees $312
Originating Board Calgary
Year Built 2015
Annual Tax Amount $2,316
Tax Year 2022
Lot Size 0.320 Acres
Acres 0.32
Property Description
OPEN HOUSE SUNDAY MARCH 12TH, 2023. 1- 3PM Welcome to this stunning two bedroom townhome in the safe and friendly neighbourhood of Evanston Manor. Situated in the tranquil end of the complex, this home boasts a double attached heated garage and two additional parking spots, low condo fees, and a low maintenance lifestyle.
As you step inside, you'll be greeted by a vibrant open concept and energy-efficient functional layout, complete with an array of upgrades. From the central air conditioner to the 9ft textured ceilings on the main and upper floors, this home is designed for comfort and style.
The extended granite kitchen island and counters, soft-close kitchen cabinets, stainless steel appliances, and generous walk-in pantry are perfect for those who love to cook and entertain. You can even step out onto the lovely balcony, complete with a BBQ gas line, for those warm summer evenings.
The main floor features a convenient half bath for guests, while the upper level boasts two large bedrooms. The master bedroom is a peaceful oasis, with large windows, grand vaulted ceiling, double closets, and an en-suite. The second bedroom is equally spacious, with large windows, a walk-in closet, and full bathroom.
In the basement, you'll find a finished living area with a versatile flex space that can be used as an office, play area, or den. And with the complex's on-site kids and company day care facility and playground, you can rest easy knowing your little ones are nearby.
This home is conveniently located close to schools, shopping, public transportation, Stoney Trail, and Symons Valley Park Way. Say goodbye to snow plowing in winter and lawn maintenance in summertime.
Book your showing today!
Location
Province AB
County Calgary
Area Cal Zone N
Zoning M-X1
Direction S
Rooms
Other Rooms 1
Basement Finished, Walk-Out
Interior
Interior Features Double Vanity, Granite Counters, High Ceilings, No Animal Home, No Smoking Home, Pantry, Separate Entrance, Track Lighting, Vaulted Ceiling(s), Vinyl Windows
Heating Forced Air, Natural Gas
Cooling Central Air
Flooring Carpet, Ceramic Tile, Laminate
Fireplaces Type None
Appliance Central Air Conditioner, Dishwasher, Electric Stove, Garage Control(s), Microwave Hood Fan, Washer/Dryer Stacked, Window Coverings
Laundry In Basement, In Unit, Lower Level
Exterior
Parking Features Additional Parking, Concrete Driveway, Double Garage Attached, Enclosed, Garage Door Opener, Garage Faces Rear, Heated Garage, Insulated, Other
Garage Spaces 2.0
Garage Description Additional Parking, Concrete Driveway, Double Garage Attached, Enclosed, Garage Door Opener, Garage Faces Rear, Heated Garage, Insulated, Other
Fence Cross Fenced
Community Features Park, Schools Nearby, Playground, Sidewalks, Street Lights, Shopping Nearby
Amenities Available Day Care, Playground, Snow Removal, Trash, Visitor Parking
Roof Type Asphalt Shingle
Porch Balcony(s), Front Porch
Lot Frontage 70.51
Exposure S
Total Parking Spaces 4
Building
Lot Description Low Maintenance Landscape, Landscaped, Underground Sprinklers, Rectangular Lot
Foundation Poured Concrete
Architectural Style 2 Storey
Level or Stories Two
Structure Type Other,Stone,Wood Frame
Others
HOA Fee Include Amenities of HOA/Condo,Common Area Maintenance,Insurance,Professional Management,Reserve Fund Contributions,Snow Removal,Trash
Restrictions Pet Restrictions or Board approval Required
Tax ID 76848267
Ownership Private
Pets Allowed Restrictions, Cats OK, Dogs OK
Read Less
GET MORE INFORMATION




