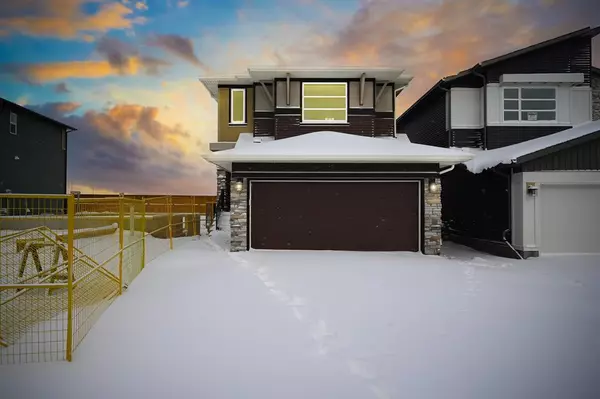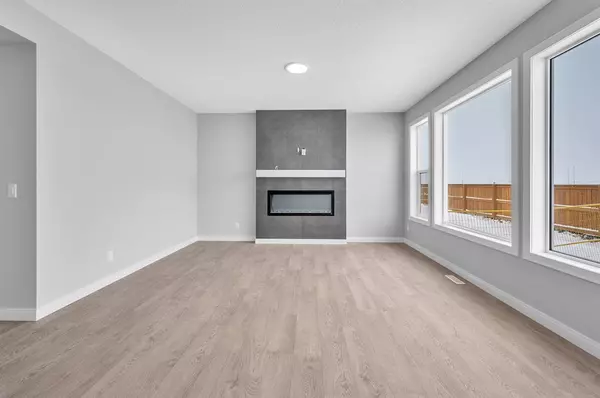For more information regarding the value of a property, please contact us for a free consultation.
773 Corner Meadows WAY NE Calgary, AB T3N 1A8
Want to know what your home might be worth? Contact us for a FREE valuation!

Our team is ready to help you sell your home for the highest possible price ASAP
Key Details
Sold Price $690,000
Property Type Single Family Home
Sub Type Detached
Listing Status Sold
Purchase Type For Sale
Square Footage 2,192 sqft
Price per Sqft $314
Subdivision Cornerstone
MLS® Listing ID A2027230
Sold Date 03/21/23
Style 2 Storey
Bedrooms 3
Full Baths 3
Originating Board Calgary
Year Built 2023
Annual Tax Amount $1,234
Tax Year 2023
Lot Size 2,800 Sqft
Acres 0.06
Property Description
NEVER BEFORE LIVED IN: Welcome to 'The Carleton I' Model built by Morrison Homes. This prestigious home leaves no detail spared. Upon entering this near 2200 sq ft home you will find a warm, inviting space that awaits the first occupants to make theirs. This thoughtful layout includes an oversized kitchen, complete with a rare SPICE KITCHEN. The kitchen features state of the art SS appliances, chic and fitting for a home of this stature. No detail has left spared, your kitchen space equipped with a Whirlpool 5 burner GAS range while your spice kitchen features a sleek, modern electric convection range.Kitchen features a ss French refrigerator with a built in ice and water dispenser. In the grand living and dining room you will find wall to wall windows which will ensure you always have abundance of natural light. With an added bonus of a back facing lot, you have an ideal private view facing your backyard or future garden. The living room features a stunning feature wall surrounding an electrical built-in fireplace. Upon entering the second floor you are greeted by a large, warm and inviting family room, perfect for a cozy night in with your loved ones. The main floor boasts an impressive 125 sqft bonus room/den which can be used for multiple purposes depending on your needs, complete with a great sized window to ensure optimal natural light. Upstairs, you will find 3 full sized bedrooms and 2 full baths: the primary master suite (185 sqft) has left no detail spared. This home includes a luxury spa-like master ensuite meant to relax, refresh and rejuvinate including a double vanity, luxurious SOAKER TUB, molded shower and bench, Delta-setting rain shower head and an upgraded vanity splash/accent tile. You will find an impressive (55sqft) walk in closet within your master ensuite. Upstairs you will also find two full sized additional bedrooms as well as a common 4 piece bathroom. On the upper floor is also a well spaced laundry room, complete with shelving and storage and a door for optimal usage. The DOUBLE ATTACHED garage comes fully insulated and drywalled. Outside you will find a SEPARATE ENTRANCE to the unfinished basement, waiting for your future ideas! This home is located steps away from playgrounds, shopping centres, and plazas.
Location
Province AB
County Calgary
Area Cal Zone Ne
Zoning R-G
Direction NW
Rooms
Other Rooms 1
Basement Separate/Exterior Entry, Full, Unfinished
Interior
Interior Features Closet Organizers, Double Vanity, Granite Counters, Kitchen Island, No Animal Home, No Smoking Home, Open Floorplan, Pantry, Separate Entrance, Soaking Tub, Walk-In Closet(s)
Heating Forced Air
Cooling None
Flooring Carpet, Ceramic Tile, Vinyl Plank
Fireplaces Number 1
Fireplaces Type Electric
Appliance Dishwasher, Dryer, Electric Range, Gas Range, Microwave, Range Hood, Refrigerator, Washer
Laundry Laundry Room, Upper Level
Exterior
Parking Features Double Garage Attached
Garage Spaces 2.0
Garage Description Double Garage Attached
Fence None
Community Features Schools Nearby, Playground, Sidewalks, Street Lights, Shopping Nearby
Roof Type Asphalt Shingle
Porch Other
Lot Frontage 107.2
Total Parking Spaces 4
Building
Lot Description No Neighbours Behind, Street Lighting
Foundation Poured Concrete
Architectural Style 2 Storey
Level or Stories Two
Structure Type Brick,Mixed,Wood Frame
New Construction 1
Others
Restrictions None Known
Ownership Private
Read Less
GET MORE INFORMATION




