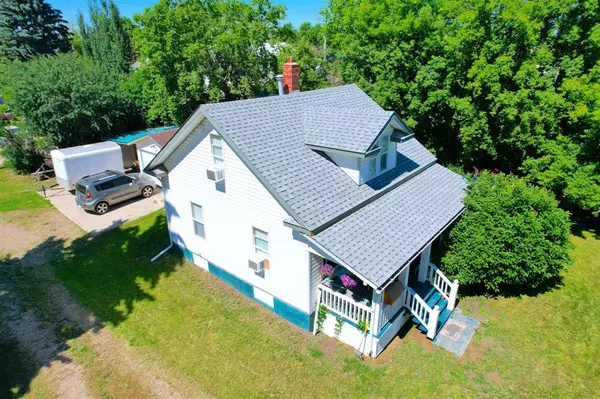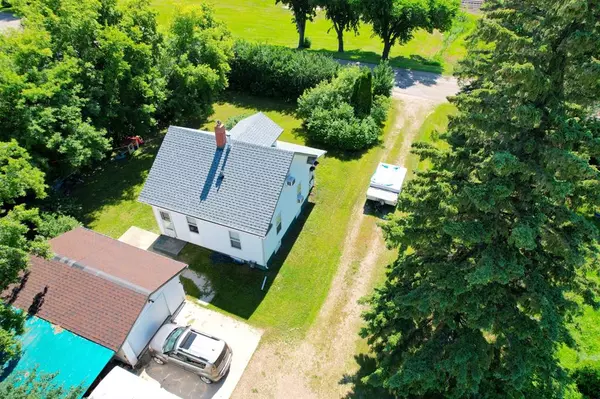For more information regarding the value of a property, please contact us for a free consultation.
4812 49th St Railway Bashaw, AB T0B 0H0
Want to know what your home might be worth? Contact us for a FREE valuation!

Our team is ready to help you sell your home for the highest possible price ASAP
Key Details
Sold Price $179,000
Property Type Single Family Home
Sub Type Detached
Listing Status Sold
Purchase Type For Sale
Square Footage 893 sqft
Price per Sqft $200
MLS® Listing ID A1240267
Sold Date 03/21/23
Style 1 and Half Storey
Bedrooms 2
Full Baths 2
Half Baths 1
Originating Board Central Alberta
Year Built 1919
Annual Tax Amount $1,722
Tax Year 2022
Lot Size 0.275 Acres
Acres 0.28
Property Description
Character homes are like old friends in that they don't make new ones, so when you find one, hang onto it. This home is situated on a great big 100'X120' lot (actually it's four lots!). That covered porch makes me realize that every house needs a covered porch. I don't think there is a classier feature out there, you sit on it and you're out in nature without being at the mercy of the elements - Glorious! Stepping into the house you'll find some really lovely features including crown mouldings, stained glass, hardwood, authentic doors and the odd bit of crystal to set it all off. A bedroom on the main floor with a half bath ensuite in case you like to have your master on the main. Currently, the master bedroom is upstairs and after coming through a small bonus room you'll find the dormer looking to the east makes a great spot for a king bed. Carry on to the other end of the room and you'll find a closet plus a three piece ensuite. Heading downstairs this family has done a wonderful renovation making the space feel airy, bright and attractive. The perfect spot to hunker down and catch a movie, might as well build a fire in the wood stove while you're at it. What's that? funny you should ask, yes it does have a SAUNA! with tiered seating so you can invite your friends over and get hot together. I'm not sure how to work this bit in so I'm just going to come out and say it, this home has a sound booth. A small, lighted room with sound dampening panels for recording, cool! We've also got a detached single car garage and just a fantastic fire pit area totally shrouded in by the trees, this yard is so private, a lot of people wouldn't even notice this home driving by. The pull through driveway is extremely handy for if you're pulling a trailer and you're only half a block away form the gym and two doors down from The Meeting Place. Minutes to Buffalo Lake and two separate golf courses. SWEET!!!
Location
Province AB
County Camrose County
Zoning R2
Direction SE
Rooms
Other Rooms 1
Basement Finished, Full
Interior
Interior Features Sauna
Heating Forced Air
Cooling Window Unit(s)
Flooring Carpet, Hardwood
Fireplaces Number 1
Fireplaces Type Wood Burning Stove
Appliance Dishwasher, Microwave, Refrigerator, Stove(s), Washer/Dryer
Laundry In Basement
Exterior
Parking Features Parking Pad, Single Garage Detached
Garage Spaces 1.0
Garage Description Parking Pad, Single Garage Detached
Fence None
Community Features Clubhouse, Fishing, Golf, Lake, Other, Park, Schools Nearby, Playground, Sidewalks, Street Lights, Tennis Court(s), Shopping Nearby
Roof Type Asphalt Shingle
Porch Front Porch
Lot Frontage 100.0
Total Parking Spaces 8
Building
Lot Description Back Lane, Back Yard, Lawn, Landscaped, Many Trees
Foundation Poured Concrete
Architectural Style 1 and Half Storey
Level or Stories One and One Half
Structure Type Mixed,Vinyl Siding,Wood Frame
Others
Restrictions None Known
Tax ID 56855930
Ownership Private
Read Less



