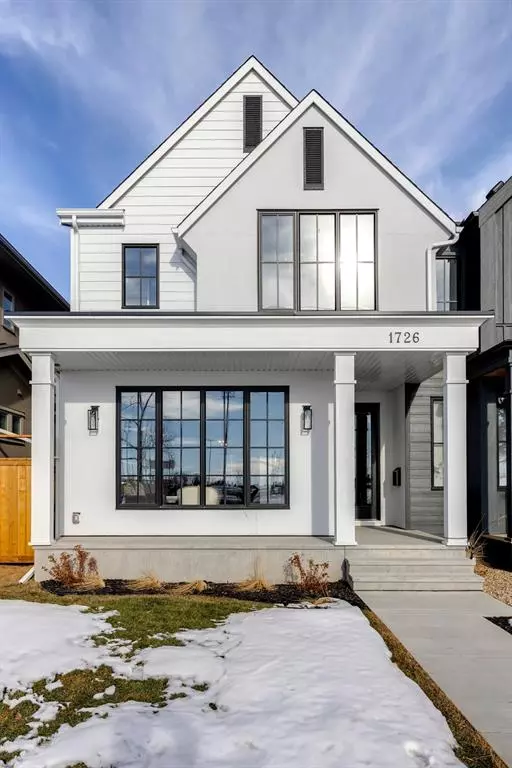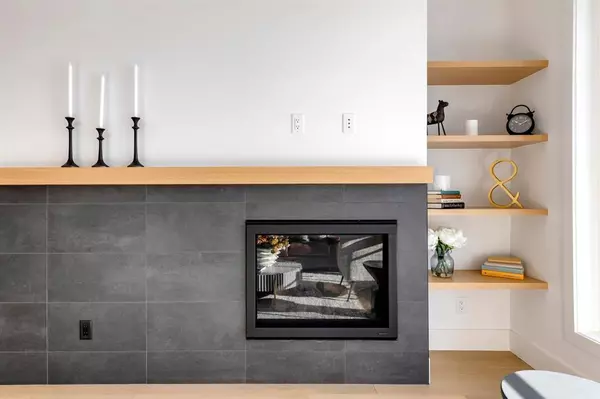For more information regarding the value of a property, please contact us for a free consultation.
1726 50 AVE SW Calgary, AB T2T 2W1
Want to know what your home might be worth? Contact us for a FREE valuation!

Our team is ready to help you sell your home for the highest possible price ASAP
Key Details
Sold Price $925,000
Property Type Single Family Home
Sub Type Semi Detached (Half Duplex)
Listing Status Sold
Purchase Type For Sale
Square Footage 1,663 sqft
Price per Sqft $556
Subdivision Altadore
MLS® Listing ID A2023152
Sold Date 03/21/23
Style 2 Storey,Side by Side
Bedrooms 4
Full Baths 3
Half Baths 1
Originating Board Calgary
Year Built 2021
Annual Tax Amount $6,155
Tax Year 2022
Lot Size 6,942 Sqft
Acres 0.16
Property Description
** Open House, Saturday, March 18, 2:00pm - 4:00pm ** Dreams do come true! Built on an oversized lot just steps from Altadore's best attractions, this Trickle Creek build has everything you've come to expect from one of Calgary's most popular custom home builders. With the Glenmore Park Athletic Park, River Park off leash area, and Sandy Beach just steps away, this home has something for everyone in the family. Always intentional with purpose and detail, the builder has added many of the design elements they're known for throughout the home. Oversized south windows wash the living room and chef's kitchen in sunlight, accenting the stunning natural gas fireplace and adding natural light to your main entertaining spaces. The gas range and stainless steel appliances compliment the natural tones throughout the living spaces, adding a modern feel to the classic look of the home. A large island is the centerpiece of the kitchen and the built-in buffet is function and form offering added storage and a display case for your more interesting pieces. The huge patio door leading to a landscaped backyard adds indoor / outdoor functionality to your dining room that can feel as large, or as intimate as you like. Upstairs, two generous bedrooms with a sleek 4pc bath are rounded out by convenient laundry area and are natural accompaniment to the grand primary suite. With vaulted ceilings and unobstructed south views, you'll have a hard time deciding whether to spend your time lounging in bed or relaxing in the substantial ensuite bath that features a soaker tub and rain shower. Double vanities and ample space in the walk-in closet are just a few more thoughtful details you enjoy as the owners of this classic home. The basement comes fully finished with a 4th bedroom and full bath for guests or a larger family, who will love the 9' ceilings and extra living room. A double garage makes this the complete package! Don't miss your chance to own this piece of paradise, call today!
Location
Province AB
County Calgary
Area Cal Zone Cc
Zoning R-C2
Direction S
Rooms
Other Rooms 1
Basement Finished, Full
Interior
Interior Features Built-in Features, Closet Organizers, Double Vanity, High Ceilings, Kitchen Island, No Animal Home, No Smoking Home, Pantry, See Remarks, Soaking Tub, Storage, Sump Pump(s), Vaulted Ceiling(s), Vinyl Windows, Walk-In Closet(s), Wired for Sound
Heating Forced Air, Natural Gas
Cooling None
Flooring Carpet, Hardwood
Fireplaces Number 1
Fireplaces Type Gas, Living Room
Appliance Dishwasher, Dryer, Gas Stove, Refrigerator, Washer
Laundry Laundry Room, Upper Level
Exterior
Parking Features Double Garage Detached
Garage Spaces 2.0
Garage Description Double Garage Detached
Fence Fenced
Community Features Park, Schools Nearby, Playground, Sidewalks, Street Lights, Tennis Court(s), Shopping Nearby
Roof Type Asphalt Shingle
Porch Deck
Lot Frontage 25.0
Exposure S
Total Parking Spaces 2
Building
Lot Description Back Yard, Lawn, Low Maintenance Landscape, Landscaped, Level, Rectangular Lot
Foundation Poured Concrete
Architectural Style 2 Storey, Side by Side
Level or Stories Two
Structure Type Composite Siding,Stucco,Wood Frame
New Construction 1
Others
Restrictions None Known
Tax ID 76727276
Ownership Private
Read Less



