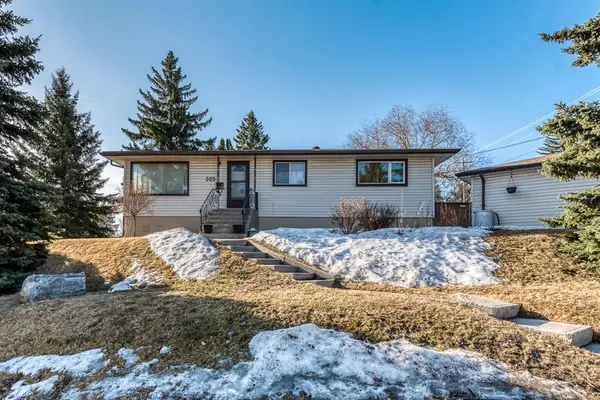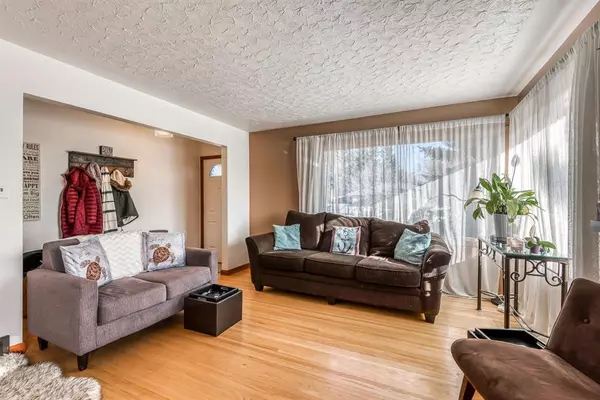For more information regarding the value of a property, please contact us for a free consultation.
503 44 AVE NW Calgary, AB T2K 0J3
Want to know what your home might be worth? Contact us for a FREE valuation!

Our team is ready to help you sell your home for the highest possible price ASAP
Key Details
Sold Price $637,500
Property Type Single Family Home
Sub Type Detached
Listing Status Sold
Purchase Type For Sale
Square Footage 1,019 sqft
Price per Sqft $625
Subdivision Highwood
MLS® Listing ID A2025368
Sold Date 03/22/23
Style Bungalow
Bedrooms 4
Full Baths 2
Originating Board Calgary
Year Built 1956
Annual Tax Amount $3,757
Tax Year 2022
Lot Size 8,288 Sqft
Acres 0.19
Property Description
DREAM CORNER BUILDING LOT - 770 SQUARE METERS / 8280 SQUARE FEET OF LAND - RC-2 - GREAT LOCATION FOR RC-G - Perched nicely on 4TH STREET NW - with GREAT CITY VIEWS and INCREDIBLE ACCESS TO THE CITY. If you have been looking for an OVERSIZED building LOT for SEMI-DETACHED HOMES or for an ideal RC-G LOT for TOWNHOMES look no further. Check out the price / per square foot!! RPR in SUPPLEMENTS. This is also an excellent holding property to BUILD your portfolio on 4TH STREET NW and start planning for a larger HIGHER DENSITY PROJECT. Currently the home is in GREAT CONDITION and can easily offer HOLDING INCOME. There have been several recent upgrades in the home giving it years of INCOME POTENTIAL. Three bedrooms up with a sunny living room, dining room and kitchen with lots of storage. TWO FULL BATHROOMS both renovated too. There is a HANDY side DOOR if you are looking at creating a BASEMENT UNIT TOO. Lastly, there is an OVERSIZED DOUBLE GARAGE. Highwood is close to great schools, lots of shopping and parks. This is an IDEAL AREA for the FUTURE GROWTH of the CITY and your REAL ESTATE PORTFOLIO.
Location
Province AB
County Calgary
Area Cal Zone Cc
Zoning R-C2
Direction N
Rooms
Basement Finished, Full
Interior
Interior Features No Smoking Home, See Remarks, Separate Entrance, Storage
Heating Forced Air
Cooling None
Flooring Carpet, Ceramic Tile, Hardwood
Appliance Dishwasher, Dryer, Electric Stove, Garage Control(s), Range Hood, Refrigerator, Washer
Laundry In Basement
Exterior
Parking Features Double Garage Detached, Oversized, See Remarks
Garage Spaces 2.0
Garage Description Double Garage Detached, Oversized, See Remarks
Fence Fenced
Community Features Park, Schools Nearby, Playground, Sidewalks, Street Lights, Shopping Nearby
Roof Type Asphalt Shingle
Porch See Remarks
Lot Frontage 119.99
Total Parking Spaces 2
Building
Lot Description Back Lane, Corner Lot, Low Maintenance Landscape, Landscaped, See Remarks
Foundation Poured Concrete
Architectural Style Bungalow
Level or Stories One
Structure Type Wood Frame
Others
Restrictions None Known
Tax ID 76503994
Ownership Private
Read Less



