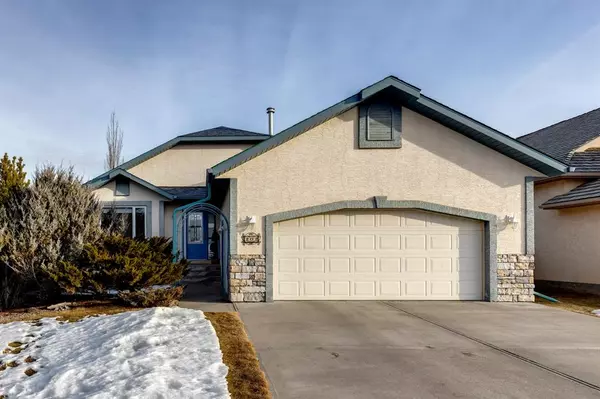For more information regarding the value of a property, please contact us for a free consultation.
202 Bow Ridge CT Cochrane, AB T4C 1T5
Want to know what your home might be worth? Contact us for a FREE valuation!

Our team is ready to help you sell your home for the highest possible price ASAP
Key Details
Sold Price $695,000
Property Type Single Family Home
Sub Type Detached
Listing Status Sold
Purchase Type For Sale
Square Footage 1,481 sqft
Price per Sqft $469
Subdivision Bow Ridge
MLS® Listing ID A2019862
Sold Date 03/22/23
Style Bungalow
Bedrooms 3
Full Baths 2
Half Baths 1
Originating Board Calgary
Year Built 1998
Annual Tax Amount $4,096
Tax Year 2022
Lot Size 6,491 Sqft
Acres 0.15
Property Description
Absolutely stunning home on one of the best lots in Bow Ridge with views to the valley situated on a corner lot with plenty of privacy. This meticulously cared-for, fully-developed walk-out bungalow has it all boasting an abundance of natural light and airiness. The main floor has high ceilings, large windows and features an updated dream kitchen with natural gas range, high-end appliances and extra cabinets for additional storage. The dining room and living room open up to a massive deck (with natural gas bbq hook up) with stunning views to the North, a private yard and green space. The oversized master bedroom complete with fully-updated ensuite is a true retreat. The main floor also boasts a large den/office/library, main floor laundry complete with sink and a powder room. Downstairs WALKOUT with in-floor heating you'll find two additional bedrooms, a three-piece bathroom and an extra large rec/living room that opens up to the back yard. There is also a storage room that could easily be converted into a 4th bedroom! An oversized double attached garage with 220V power and a driveway that could accommodate 4 cars completes this stunning home in a sought-after area close to all amenities and views that will never disappear. New roof (2021); new oversized 75 gallon hot water tank (2019). Don't miss out on this one, call your realtor for a viewing today!
Location
Province AB
County Rocky View County
Zoning R-LD
Direction SW
Rooms
Other Rooms 1
Basement Finished, Walk-Out
Interior
Interior Features Ceiling Fan(s), Granite Counters
Heating In Floor, Forced Air, Natural Gas
Cooling None
Flooring Ceramic Tile, Hardwood
Appliance Dishwasher, Dryer, Gas Stove, Microwave Hood Fan, Refrigerator, Washer
Laundry Main Level, Sink
Exterior
Parking Features 220 Volt Wiring, Additional Parking, Double Garage Attached, Driveway, Insulated, Oversized
Garage Spaces 2.0
Garage Description 220 Volt Wiring, Additional Parking, Double Garage Attached, Driveway, Insulated, Oversized
Fence Fenced
Community Features Park, Playground, Shopping Nearby
Roof Type Asphalt Shingle
Porch Deck
Lot Frontage 54.2
Total Parking Spaces 6
Building
Lot Description Backs on to Park/Green Space, Level, Private, Secluded, Views
Foundation Poured Concrete
Architectural Style Bungalow
Level or Stories One
Structure Type Wood Frame
Others
Restrictions None Known
Tax ID 75854131
Ownership Private
Read Less
GET MORE INFORMATION




