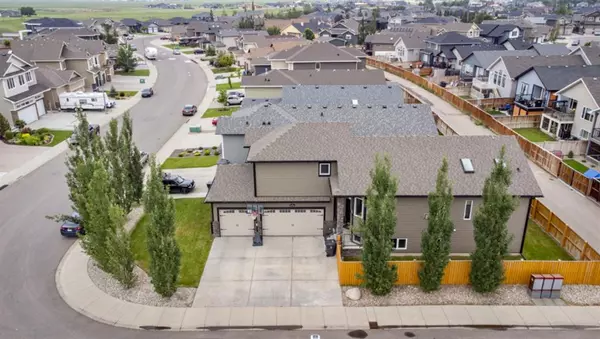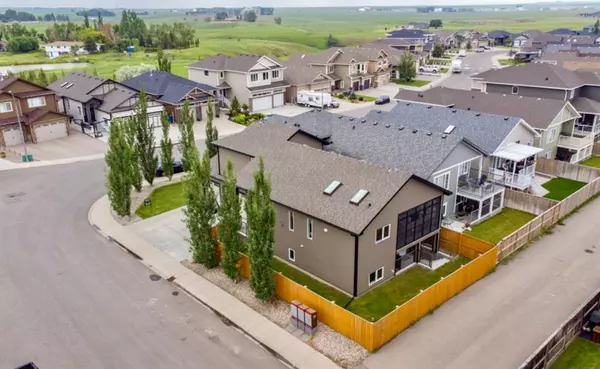For more information regarding the value of a property, please contact us for a free consultation.
307 Sixmile RDG S Lethbridge, AB T1K 5W8
Want to know what your home might be worth? Contact us for a FREE valuation!

Our team is ready to help you sell your home for the highest possible price ASAP
Key Details
Sold Price $563,000
Property Type Single Family Home
Sub Type Detached
Listing Status Sold
Purchase Type For Sale
Square Footage 1,735 sqft
Price per Sqft $324
Subdivision Southgate
MLS® Listing ID A2017035
Sold Date 03/22/23
Style Bi-Level
Bedrooms 5
Full Baths 3
Originating Board Lethbridge and District
Year Built 2013
Annual Tax Amount $5,912
Tax Year 2022
Lot Size 5,053 Sqft
Acres 0.12
Property Description
TRIPLE HEATED ATTACHED GARAGE in this beautiful bi-level home in desirable Sixmile with Hardiplank exterior siding! Large welcoming foyer open to above with deep walk-in closet for your coats and shoes. Step up to main and enjoy engineered hardwood flooring and vaulted ceilings in main living areas. Living room and dining room separated by three sided gas fireplace. Kitchen has granite counters, raised breakfast bar, stainless steel appliances, and a corner pantry. Opposite the dining room is a built-in desk area. From the kitchen, there is a door to the covered and screened in porch which is perfect to enjoy in the summer and gives you privacy, wind block, and keeps the bugs out! Main floor also features two large bedrooms(one with a walk-in closet) and another full bath. Upper level houses a laundry room(currently being used as a prayer room), and the entrance to the large primary bedroom retreat. Primary bedroom features large 6 pce ensuite with full size jet tub, separate 5 ft walk-in double shower, and double sinks in vanity. There is even a make-up prep station. Walk-in closet is a large 10'8"x7. Walk-Out Basement is fully developed with a big family room that features a gas fireplace and a wet bar, 2 more good size bedrooms(one with a walk-in closet), and a 4 pce bath with walk-in shower and double sink vanity. Utility/Furnace room has secondary laundry. Walk-out to the covered patio below the deck. Home has all the conveniences including central a/c, central vac, in-ceiling speakers with control system, and even includes all the tv's and mounts! You also get a recently purchased ping pong table! Yard is fenced and landscaped and alley is to the side of the property. You can park 3 cars in the heated garage and 3 on the driveway. The corner lot allows for plenty of additional street parking out front. Move in and enjoy!
Location
Province AB
County Lethbridge
Zoning R-L
Direction E
Rooms
Other Rooms 1
Basement Finished, Walk-Out
Interior
Interior Features Breakfast Bar, Ceiling Fan(s), Central Vacuum, Double Vanity, Granite Counters, Jetted Tub, Kitchen Island, No Smoking Home, Open Floorplan, Pantry, Skylight(s), Storage, Sump Pump(s), Tray Ceiling(s), Vaulted Ceiling(s), Vinyl Windows, Walk-In Closet(s), Wired for Sound
Heating Forced Air, Natural Gas
Cooling Central Air
Flooring Carpet, Hardwood, Tile
Fireplaces Number 2
Fireplaces Type Family Room, Gas, Living Room, Stone, Three-Sided
Appliance Bar Fridge, Central Air Conditioner, Dishwasher, Dryer, Electric Stove, Microwave Hood Fan, Refrigerator, Washer, Window Coverings
Laundry In Basement, Laundry Room, Multiple Locations, Upper Level
Exterior
Parking Features Concrete Driveway, Garage Door Opener, Heated Garage, Insulated, Triple Garage Attached
Garage Spaces 3.0
Garage Description Concrete Driveway, Garage Door Opener, Heated Garage, Insulated, Triple Garage Attached
Fence Fenced
Community Features Park, Schools Nearby, Playground, Sidewalks, Street Lights, Shopping Nearby
Roof Type Asphalt Shingle
Porch Deck, Enclosed, Patio, Screened
Lot Frontage 112.0
Exposure E
Total Parking Spaces 6
Building
Lot Description Back Lane, Back Yard, Corner Lot, Landscaped, Standard Shaped Lot
Foundation Poured Concrete
Architectural Style Bi-Level
Level or Stories Bi-Level
Structure Type Composite Siding,Stone,Wood Frame
Others
Restrictions None Known
Tax ID 75851785
Ownership Registered Interest
Read Less



