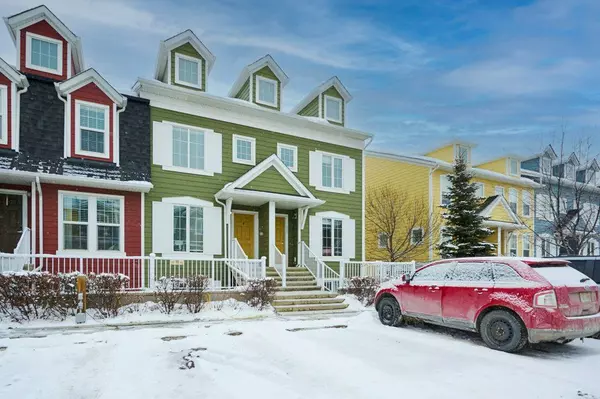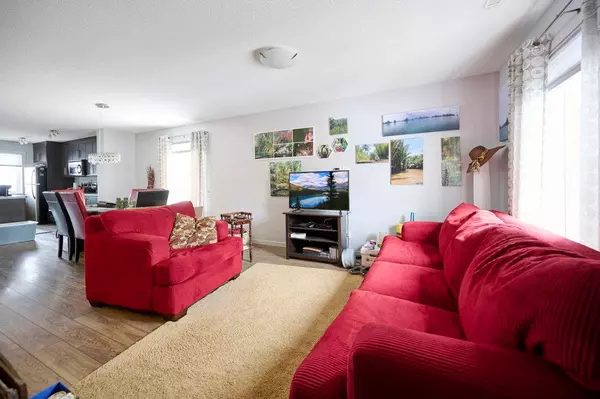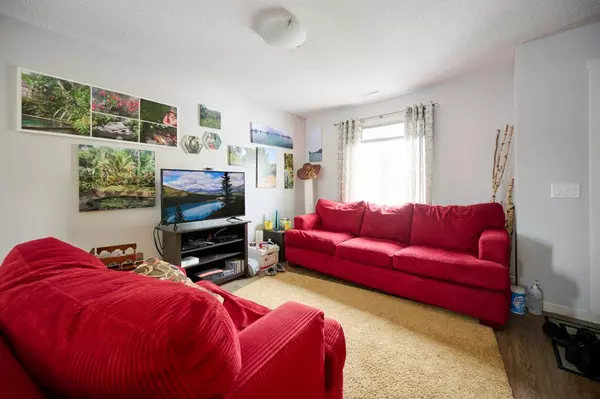For more information regarding the value of a property, please contact us for a free consultation.
226 Mckenzie Towne Close SE Calgary, AB T2Z 1A9
Want to know what your home might be worth? Contact us for a FREE valuation!

Our team is ready to help you sell your home for the highest possible price ASAP
Key Details
Sold Price $340,200
Property Type Townhouse
Sub Type Row/Townhouse
Listing Status Sold
Purchase Type For Sale
Square Footage 1,333 sqft
Price per Sqft $255
Subdivision Mckenzie Towne
MLS® Listing ID A2030930
Sold Date 03/22/23
Style 2 Storey
Bedrooms 2
Full Baths 2
Half Baths 1
Condo Fees $277
HOA Fees $18/ann
HOA Y/N 1
Originating Board Calgary
Year Built 2011
Annual Tax Amount $1,844
Tax Year 2022
Lot Size 10,505 Sqft
Acres 0.24
Property Description
Location, location, location! This wonderful pet friendly, 2 storey, end unit townhouse condo is situated in the desirable community of Mckenzie Towne. Enjoy a custom built, bright and open concept living space. Features 2 primary bedrooms both with 4 piece ensuites! Walking distance to local amenities, public transit, and schools. The main floor features a great room open to dining room and kitchen, complete with beautiful designer tile backsplash and all stainless steel appliances with a centre island, and breakfast bar. Plus a convenient 2 piece powder room and a pantry with a large storage room. Upstairs, the staircase leads to two primary bedrooms, each with their own 4 piece ensuite. One bedroom features a built-in unit for clothes and shoes, while the second bedroom features a his and hers closet. Stackable in-suite laundry as well as additional storage can be found on the upper level as well. Step outside to a private backyard with a patio with a gas line for BBQs and entertaining in the summer months. Also included is an assigned parking stall right out front of the unit with plug in capabilities for cold winter nights. Fantastic deal for first time buyers and investors. Don't miss out on this amazing opportunity!
Location
Province AB
County Calgary
Area Cal Zone Se
Zoning M-2
Direction W
Rooms
Other Rooms 1
Basement None
Interior
Interior Features Breakfast Bar, Closet Organizers, Kitchen Island, No Animal Home, No Smoking Home, Open Floorplan
Heating Forced Air, Natural Gas
Cooling None
Flooring Carpet, Laminate, Linoleum
Appliance Dishwasher, Dryer, Refrigerator, Stove(s), Washer, Window Coverings
Laundry In Hall, Upper Level
Exterior
Parking Features Assigned, Off Street, Parking Lot, Stall
Garage Description Assigned, Off Street, Parking Lot, Stall
Fence None
Community Features Park, Schools Nearby, Playground, Street Lights, Shopping Nearby
Amenities Available Other
Roof Type Asphalt Shingle
Porch Patio
Lot Frontage 142.63
Exposure W
Total Parking Spaces 1
Building
Lot Description Back Yard, Few Trees, Landscaped, Street Lighting
Story 2
Foundation Poured Concrete
Architectural Style 2 Storey
Level or Stories Two
Structure Type Wood Frame
Others
HOA Fee Include Common Area Maintenance,Insurance,Maintenance Grounds,Professional Management
Restrictions None Known
Ownership Private
Pets Allowed Yes
Read Less



