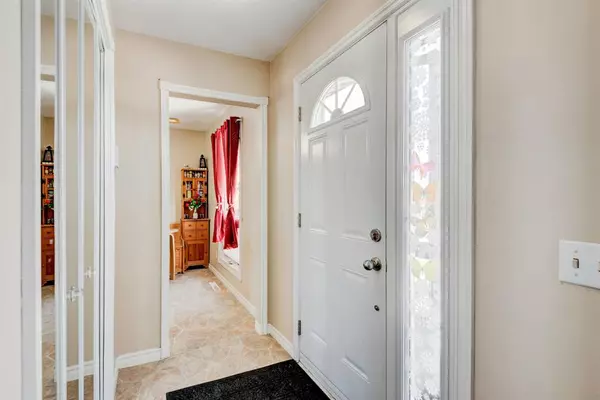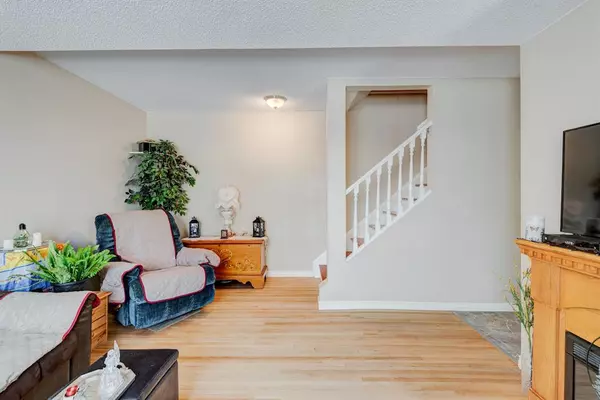For more information regarding the value of a property, please contact us for a free consultation.
6440 4 ST NW #46 Calgary, AB T2K 1B8
Want to know what your home might be worth? Contact us for a FREE valuation!

Our team is ready to help you sell your home for the highest possible price ASAP
Key Details
Sold Price $265,000
Property Type Townhouse
Sub Type Row/Townhouse
Listing Status Sold
Purchase Type For Sale
Square Footage 1,029 sqft
Price per Sqft $257
Subdivision Thorncliffe
MLS® Listing ID A2029760
Sold Date 03/22/23
Style 2 Storey
Bedrooms 3
Full Baths 1
Half Baths 1
Condo Fees $318
Originating Board Calgary
Year Built 1969
Annual Tax Amount $1,437
Tax Year 2022
Property Description
Welcome to this charming 2 story townhome in a pet friendly complex in Thorncliffe! This upgraded end unit has lots of square footage, fantastic upgrades and low condo fees making it perfect for investors, families, or first-time buyers looking for a great opportunity to own. This home boasts just over 1000 square feet above grade, has refinished hardwood throughout the main floor, granite kitchen countertops, a new washer and dryer (with warranty) and newer roof and windows. As you step inside, you'll be greeted by a warm and inviting atmosphere, perfect for hosting family and friends. The main level features a cozy living area, a dining area, and a lovely kitchen with pantry space that is perfect for whipping up delicious meals. The main floor is completed with a 2 piece powder room.
The upper level of this home features newer carpeting in addition to the recently updated 4 piece bathroom. There are 3 generously sized bedrooms which provide ample space for a growing family or guests. The primary bedroom is enormous, has an oversized closet and corner electric fireplace unit. You will find the laundry area in the partially developed basement in addition to tons of storage space! Location is everything, and this townhome does not disappoint. You'll be walking distance from two great schools, public transit , grocery stores, Thorncliffe Recreation Centre the public library, and more. This townhouse offers incredible value for the price, so don't wait to make it yours! Contact your favorite agent to schedule your private viewing.
Location
Province AB
County Calgary
Area Cal Zone N
Zoning M-C1
Direction E
Rooms
Basement Partial, Partially Finished
Interior
Interior Features Ceiling Fan(s), Granite Counters, Storage, Vinyl Windows
Heating Central, Forced Air, Natural Gas
Cooling None
Flooring Carpet, Hardwood, Vinyl
Fireplaces Number 1
Fireplaces Type Electric
Appliance Dryer, Electric Stove, Freezer, Refrigerator, Washer
Laundry In Basement, In Unit, Lower Level
Exterior
Parking Features Assigned, Plug-In, Stall
Garage Description Assigned, Plug-In, Stall
Fence None
Community Features Schools Nearby, Playground, Shopping Nearby
Amenities Available None
Roof Type Asphalt Shingle
Porch Patio
Exposure E
Total Parking Spaces 1
Building
Lot Description Front Yard, Landscaped
Foundation Poured Concrete
Architectural Style 2 Storey
Level or Stories Two
Structure Type Vinyl Siding,Wood Frame
Others
HOA Fee Include Common Area Maintenance,Maintenance Grounds,Professional Management,Reserve Fund Contributions,Snow Removal
Restrictions Pet Restrictions or Board approval Required
Ownership Private
Pets Allowed Restrictions, Yes
Read Less



