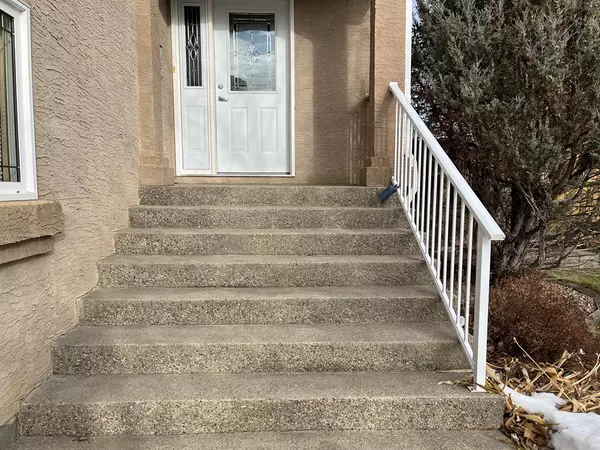For more information regarding the value of a property, please contact us for a free consultation.
75 Kodiak BLVD N Lethbridge, AB T1B 6K1
Want to know what your home might be worth? Contact us for a FREE valuation!

Our team is ready to help you sell your home for the highest possible price ASAP
Key Details
Sold Price $428,500
Property Type Single Family Home
Sub Type Detached
Listing Status Sold
Purchase Type For Sale
Square Footage 1,920 sqft
Price per Sqft $223
Subdivision Uplands
MLS® Listing ID A2008158
Sold Date 03/23/23
Style 2 Storey
Bedrooms 5
Full Baths 3
Half Baths 1
Originating Board Lethbridge and District
Year Built 2004
Annual Tax Amount $4,254
Tax Year 2022
Lot Size 4,980 Sqft
Acres 0.11
Property Description
If you're looking for a great revenue property, this is your chance! Or you may need extra cash to help to meet your mortgage payment. This is also an opportunity for that too. You can live up and rent down. The house has a lot of upgrading, including illegal suite in the basement, newer roof. Separate entrance, separate laundry room. 3 bedrooms up with bonus room above garage, which could be TV entertainment area for your family. The master bedroom has en-suite, corner jetted tub, separate shower, large walk-in closet. There are 2 bedrooms with 3 pcs bath on the lower level. The home has 2 fridges, 2 stoves, 2 washers, 2 dryers, 2 dishwashers, central vacuum and its attachments which are all included. Underground sprinklers is in the backyard which has back lane access. The backyard is beautifully landscaped with rock fountain. Enjoy summer in your back yard!
This beautiful home is situated close to this Chinook Lake, 73 acre legacy regional park. Close to shopping facilities. Don't miss this opportunity. Call your realtor today. Home is available for immediate possession.
Location
Province AB
County Lethbridge
Zoning R-L
Direction S
Rooms
Basement Separate/Exterior Entry, Finished, Full, Suite
Interior
Interior Features High Ceilings, Kitchen Island, Pantry
Heating Forced Air, Natural Gas
Cooling None
Flooring Carpet, Ceramic Tile, Laminate
Fireplaces Number 1
Fireplaces Type Gas
Appliance Garage Control(s), Range Hood, Refrigerator, Stove(s), Washer/Dryer, Window Coverings
Laundry In Basement, Main Level
Exterior
Parking Features Concrete Driveway, Double Garage Attached
Garage Spaces 528.0
Garage Description Concrete Driveway, Double Garage Attached
Fence Fenced
Community Features Lake, Park, Playground
Roof Type Asphalt Shingle
Porch Balcony(s), Deck
Lot Frontage 41.9
Total Parking Spaces 2
Building
Lot Description Back Yard, City Lot
Foundation Poured Concrete
Water Public
Architectural Style 2 Storey
Level or Stories Two
Structure Type Stucco
Others
Restrictions None Known
Tax ID 75828053
Ownership Private
Read Less



