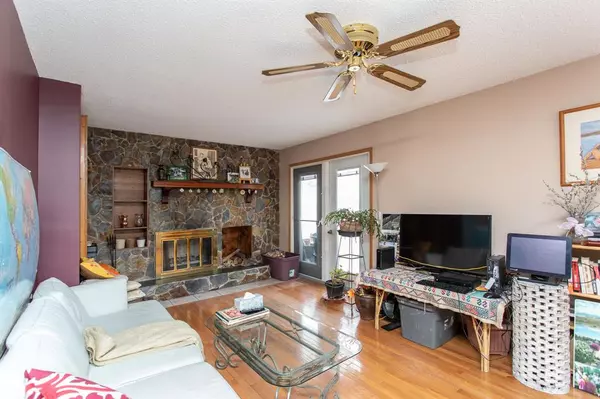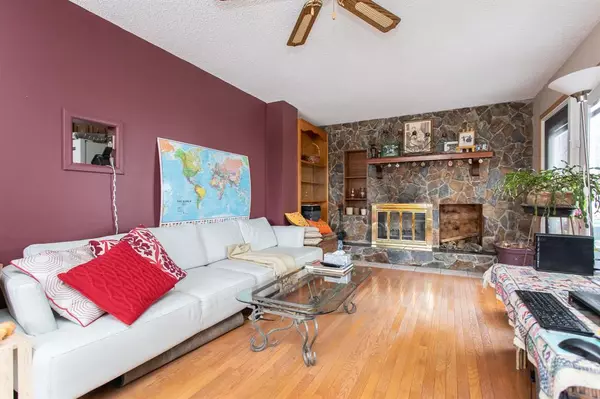For more information regarding the value of a property, please contact us for a free consultation.
5515 55 AVE Lacombe, AB T4L 1L9
Want to know what your home might be worth? Contact us for a FREE valuation!

Our team is ready to help you sell your home for the highest possible price ASAP
Key Details
Sold Price $250,000
Property Type Single Family Home
Sub Type Detached
Listing Status Sold
Purchase Type For Sale
Square Footage 965 sqft
Price per Sqft $259
Subdivision Downtown Lacombe
MLS® Listing ID A2027656
Sold Date 03/23/23
Style Bungalow
Bedrooms 4
Full Baths 2
Originating Board Central Alberta
Year Built 1962
Annual Tax Amount $2,577
Tax Year 2022
Lot Size 10,700 Sqft
Acres 0.25
Property Description
Welcome Home! You will enjoy this well maintained, centrally located , 4 bed/2 bath home. Love to garden? This is your place. Large back yard with a great garden space, great balance of trees, perennial garden beds & a bonus greenhouse to start your plants early in the spring. Home has been well maintained over the years, boating hardwood floors, a massive stone faced, wood fireplace on the main floor and a wood stove in basement to help save on those heating bills. Fully finished basement with recent updates has 2 good sized bedrooms and a 3 pce bath. Newer furnace & hot water tank that will keep the soaring utility costs down. The single car garage will protect your vehicle from the elements additional room to build another garage or shop off the back alley, & still leaving lots to room for a garden and a yard area! The long paved driveway gives lots of room for extra parking off the street. Located a few minutes walk to the schools, pool, arena, tennis & pickleball courts. You will love this cute little bungalow with the beautiful yard in a great location!
Location
Province AB
County Lacombe
Zoning R1B
Direction N
Rooms
Basement Finished, Full
Interior
Interior Features See Remarks
Heating Forced Air, Natural Gas
Cooling None
Flooring Carpet, Hardwood, Tile
Fireplaces Number 2
Fireplaces Type Basement, Living Room, Wood Burning
Appliance Dishwasher, Refrigerator, Stove(s), Washer/Dryer
Laundry In Basement
Exterior
Parking Features Alley Access, Driveway, Garage Door Opener, Garage Faces Front, Off Street, RV Access/Parking, Single Garage Detached
Garage Spaces 1.0
Garage Description Alley Access, Driveway, Garage Door Opener, Garage Faces Front, Off Street, RV Access/Parking, Single Garage Detached
Fence None
Community Features Airport/Runway, Fishing, Golf, Park, Schools Nearby, Playground, Pool, Sidewalks, Street Lights, Tennis Court(s), Shopping Nearby
Roof Type Asphalt Shingle
Porch None
Lot Frontage 50.0
Exposure N
Total Parking Spaces 4
Building
Lot Description Back Lane, Back Yard, Front Yard, Lawn, Garden, Landscaped, Level, Many Trees, Street Lighting, Treed
Foundation Poured Concrete
Architectural Style Bungalow
Level or Stories One
Structure Type Wood Frame
Others
Restrictions None Known
Tax ID 79422239
Ownership Private
Read Less



