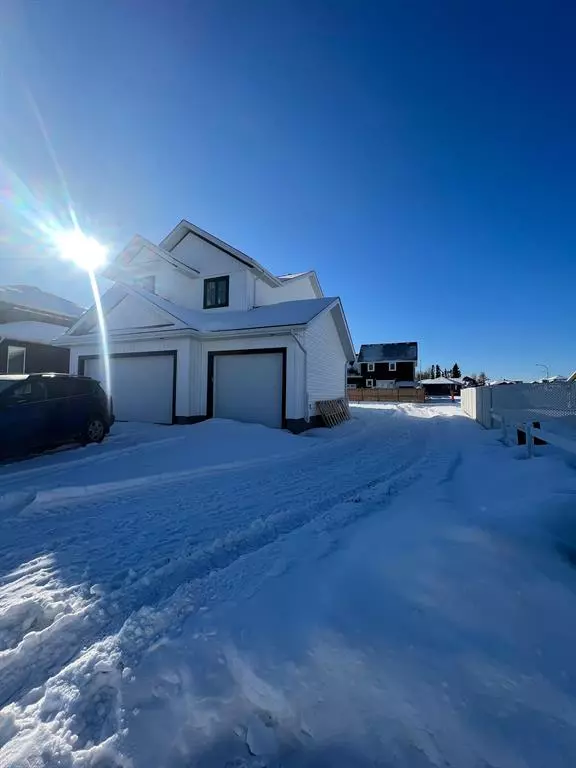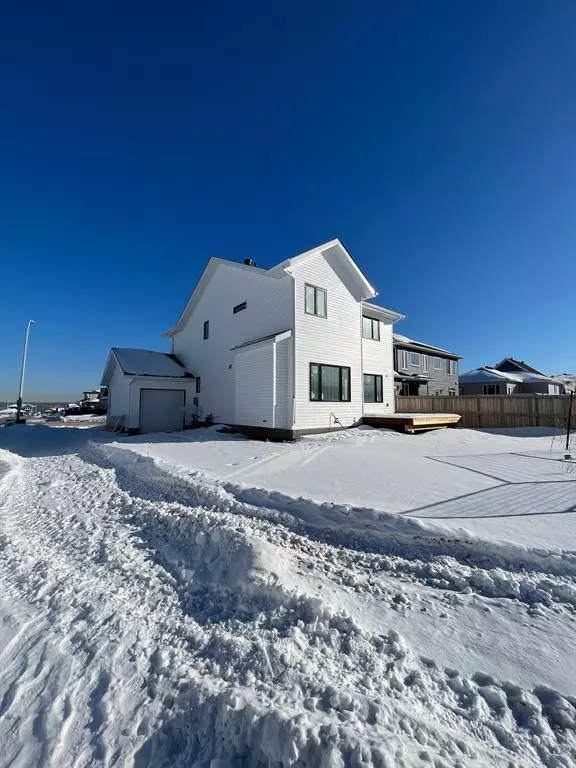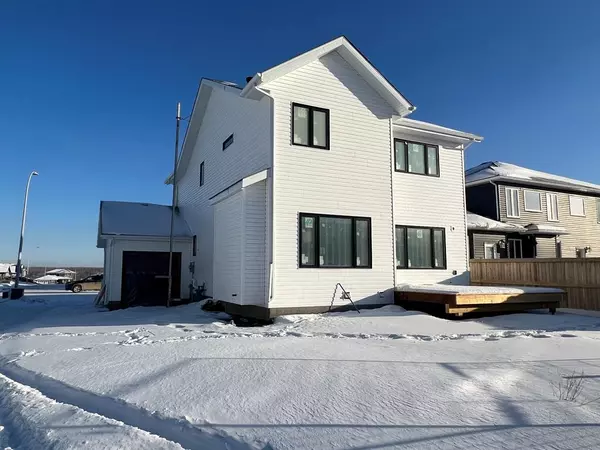For more information regarding the value of a property, please contact us for a free consultation.
140 Beaverlodge Close Fort Mcmurray, AB T9H 2P5
Want to know what your home might be worth? Contact us for a FREE valuation!

Our team is ready to help you sell your home for the highest possible price ASAP
Key Details
Sold Price $750,000
Property Type Single Family Home
Sub Type Detached
Listing Status Sold
Purchase Type For Sale
Square Footage 2,068 sqft
Price per Sqft $362
Subdivision Beacon Hill
MLS® Listing ID A2022149
Sold Date 03/23/23
Style 2 Storey
Bedrooms 3
Full Baths 2
Half Baths 1
Originating Board Fort McMurray
Year Built 2022
Annual Tax Amount $455
Tax Year 2022
Lot Size 6,767 Sqft
Acres 0.16
Property Description
WANT A TRIPLE GARAGE? LOOKING FOR A BIG LOT TO PARK AN RV? DO YOU LOVE 2 STOREY HOMES WITH BONUS ROOMS, MODERN FINISHING AND BRAND NEW? Then HONEY STOP THE CAR! You FOUND IT! This beautifully crafted home by custom builder Rosecroft Custom Homes, is PERFECT for the savvy buyer. This 2068 SF Floor plan features a Modern Farmhouse Kitchen with White Cabinets, black hardware, centre island, fireplace in living room and OPEN Concept floor plan. The Upper floor features BONUS Room nestled in the middle of all the bedrooms, making it the perfect family hang out spot or just for your kids! The primary bedroom features its own walk in closet and ensuite with separate standing tub and separate shower. There is another full size bathroom, and 2 more bedrooms and a laundry room conveniently located on the 2nd floor next to the bedrooms. The basement awaits your creative ideas! The triple garage is PERFECT for all those boys with toys, a place to create your very own he/she or couples cave. If you are looking for quality finishing and a modern designed home, then LOOK NO FURTHER. Targeted date for completion is end of April, 2023. Offering a $3500.00 appliance credit and 10 year new progressive home warranty. So many things to LOVE, ACT NOW To view before this one sell's out fast!
Location
Province AB
County Wood Buffalo
Area Fm Southwest
Zoning R1
Direction NW
Rooms
Other Rooms 1
Basement Full, Unfinished
Interior
Interior Features Granite Counters, High Ceilings, No Animal Home, No Smoking Home, Open Floorplan, Recessed Lighting
Heating Forced Air, Natural Gas
Cooling None
Flooring Carpet, Tile, Vinyl
Fireplaces Number 1
Fireplaces Type Electric
Appliance See Remarks
Laundry Upper Level
Exterior
Parking Features Triple Garage Attached
Garage Spaces 3.0
Garage Description Triple Garage Attached
Fence None
Community Features Park, Schools Nearby, Playground, Shopping Nearby
Roof Type Asphalt Shingle
Porch Deck
Lot Frontage 229.67
Total Parking Spaces 6
Building
Lot Description See Remarks
Foundation Poured Concrete
Architectural Style 2 Storey
Level or Stories Two
Structure Type Concrete,Vinyl Siding
New Construction 1
Others
Restrictions Building Design Size,None Known
Tax ID 76176690
Ownership Corporation Relocation,Private
Read Less



