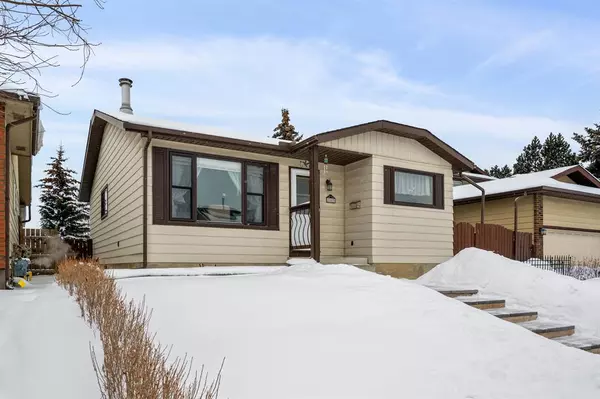For more information regarding the value of a property, please contact us for a free consultation.
167 Bernard WAY NW Calgary, AB T3K 2E8
Want to know what your home might be worth? Contact us for a FREE valuation!

Our team is ready to help you sell your home for the highest possible price ASAP
Key Details
Sold Price $470,000
Property Type Single Family Home
Sub Type Detached
Listing Status Sold
Purchase Type For Sale
Square Footage 1,042 sqft
Price per Sqft $451
Subdivision Beddington Heights
MLS® Listing ID A2029665
Sold Date 03/23/23
Style Bungalow
Bedrooms 3
Full Baths 1
Half Baths 1
Originating Board Calgary
Year Built 1981
Annual Tax Amount $2,427
Tax Year 2022
Lot Size 4,294 Sqft
Acres 0.1
Property Description
This 1042 sq. ft Bungalow with a south backyard backs onto a park in a very quiet section of NW Beddington. Ideal for a young family with kids. 3 bedrooms up with an almost fully finished basement. The south backyard has a side yard deck with gazebo and another patio with Gazebo overlooking the park. Also included is a storage shed and an outbuilding that was used as a greenhouse. Situated on a very quiet street, schools, shopping and transit are minutes away. All the windows were replaced in 2010, roof shingles were replace 3 years ago. The fridge, washer and dryer are 3 years old, the stove 1 year ago and the H2O tank in 2019. The 2 pce ensuite is roughed in for a bathtub or shower. This clean and well looked after home is ready to move into. Location, Location, Location
Location
Province AB
County Calgary
Area Cal Zone N
Zoning R-C1
Direction N
Rooms
Other Rooms 1
Basement Full, Partially Finished
Interior
Interior Features Ceiling Fan(s), See Remarks, Storage, Vinyl Windows
Heating Forced Air, Wood Stove
Cooling None
Flooring Carpet, Laminate
Appliance Electric Stove, Refrigerator, Washer/Dryer, Window Coverings
Laundry In Basement
Exterior
Parking Features Off Street, Parking Pad
Garage Description Off Street, Parking Pad
Fence Fenced
Community Features Schools Nearby, Playground, Sidewalks, Street Lights, Shopping Nearby
Roof Type Asphalt Shingle
Porch Awning(s), Deck, See Remarks, Side Porch
Lot Frontage 42.0
Exposure N
Total Parking Spaces 1
Building
Lot Description Back Yard, Backs on to Park/Green Space, Cul-De-Sac, Gazebo, No Neighbours Behind, Landscaped, Private, See Remarks
Foundation Poured Concrete
Architectural Style Bungalow
Level or Stories One
Structure Type Metal Siding
Others
Restrictions None Known
Tax ID 76651533
Ownership Estate Trust
Read Less
GET MORE INFORMATION




