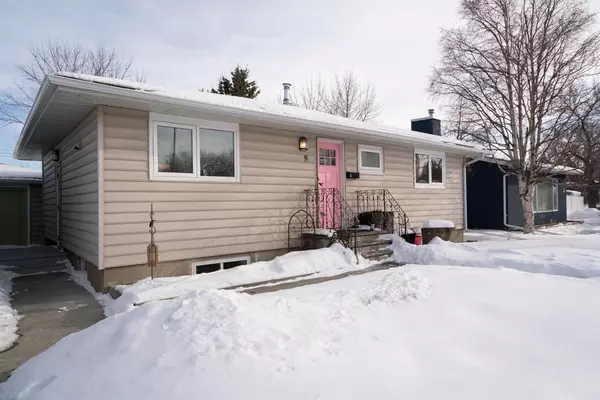For more information regarding the value of a property, please contact us for a free consultation.
8 Heston ST NW Calgary, AB T2K 2C1
Want to know what your home might be worth? Contact us for a FREE valuation!

Our team is ready to help you sell your home for the highest possible price ASAP
Key Details
Sold Price $600,000
Property Type Single Family Home
Sub Type Detached
Listing Status Sold
Purchase Type For Sale
Square Footage 946 sqft
Price per Sqft $634
Subdivision Highwood
MLS® Listing ID A2033905
Sold Date 03/23/23
Style Bungalow
Bedrooms 4
Full Baths 2
Originating Board Calgary
Year Built 1955
Annual Tax Amount $3,378
Tax Year 2022
Lot Size 5,995 Sqft
Acres 0.14
Property Description
WELCOME HOME! This home has it all… it's been well cared for, updated, and is in the sought-after community of Highwood. As you step through the front door, you'll be greeted with a gorgeous open floorplan. You'll notice beautiful hardwood floors, updated finishings, lots of light through the newer windows, a large dining/living room combination, and much more. The kitchen has been beautifully updated with new cabinets, granite countertops, and a stunning backsplash. This kitchen is the heart of the home and includes a gas range and lots of natural light. As you head down the hallway, you'll find the main floor washroom which has been tastefully finished, and 2 good-sized bedrooms (including the primary bedroom… that fits a king-size bed with ease!). As you head downstairs, you'll be greeted with gorgeous flooring, and a large space to entertain! It's perfect for games nights, movie nights, and much more. You will find 2 more bedrooms, laundry space, and a full washroom downstairs. The large backyard has big trees and a nice fence. Summers in this backyard are the dream! You will also find access to your large single garage, which is heated, and a massive shed that is attached to the garage. This home is within walking distance of schools, amenities, and much more. Don't miss out! This one won't last long! Book your showing today.
Location
Province AB
County Calgary
Area Cal Zone Cc
Zoning R-C2
Direction NW
Rooms
Basement Finished, Full
Interior
Interior Features Closet Organizers, Natural Woodwork, No Smoking Home, Open Floorplan, See Remarks, Storage
Heating Central
Cooling None
Flooring Hardwood, Tile, Vinyl
Appliance Dishwasher, Gas Oven, Microwave, Refrigerator, Washer/Dryer
Laundry In Basement
Exterior
Parking Features Single Garage Detached
Garage Spaces 1.0
Garage Description Single Garage Detached
Fence Fenced
Community Features Schools Nearby, Playground, Sidewalks, Street Lights, Shopping Nearby
Roof Type Asphalt Shingle
Porch Deck, See Remarks
Lot Frontage 60.01
Total Parking Spaces 1
Building
Lot Description Back Lane, Back Yard, Front Yard, Lawn, Landscaped, Many Trees, Private, See Remarks
Foundation Poured Concrete
Architectural Style Bungalow
Level or Stories One
Structure Type Concrete,See Remarks,Vinyl Siding,Wood Frame
Others
Restrictions None Known
Tax ID 76627105
Ownership Private
Read Less



