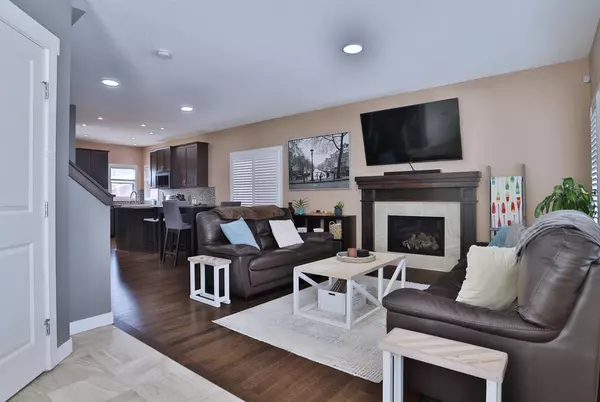For more information regarding the value of a property, please contact us for a free consultation.
404 Evanston WAY NW Calgary, AB T3P 0P8
Want to know what your home might be worth? Contact us for a FREE valuation!

Our team is ready to help you sell your home for the highest possible price ASAP
Key Details
Sold Price $615,000
Property Type Single Family Home
Sub Type Detached
Listing Status Sold
Purchase Type For Sale
Square Footage 1,478 sqft
Price per Sqft $416
Subdivision Evanston
MLS® Listing ID A2029593
Sold Date 03/23/23
Style 2 Storey
Bedrooms 4
Full Baths 3
Half Baths 1
Originating Board Calgary
Year Built 2015
Annual Tax Amount $3,306
Tax Year 2022
Lot Size 4,111 Sqft
Acres 0.09
Property Description
Welcome to what could very well be your next home here in the popular family community of Evanston. Built by Sterling Homes, this beautifully upgraded two storey enjoys hardwood floors & maple kitchen with quartz countertops, 4 lovely bedrooms, detached 2 car garage with extra parking pad & finished lower level with separate entrance. From the covered front verandah, step into the wonderful & inviting main floor with its 9ft ceilings & rich hardwood floors, open concept floorplan featuring spacious living room with fireplace, great-sized dining area & stylish kitchen with GE stainless steel appliances, large pantry with French doors & loads of cabinet space. Upstairs there are 3 bedrooms & 2 full baths; the West-facing master has a walk-in closet, vaulted ceilings & ensuite with tile floors, quartz-topped double vanities & oversized shower. The lower level - with a separate entrance to the side yard, is finished with 4th bedroom, full bath with shower & rec room. There's also the convenient 2nd floor laundry with Samsung steam washer & dryer, plantation shutters, upgraded LED lighting & fenced West backyard complete with cedar fence & durable TREX deck with gas BBQ line. Prime location on this 37ft wide corner lot, steps to a playground & bus stops, with quick easy access to Evanston Towne Centre, neighbourhood greenspaces & Stoney Trail. Welcome home!
Location
Province AB
County Calgary
Area Cal Zone N
Zoning R-1s
Direction E
Rooms
Other Rooms 1
Basement Finished, Full
Interior
Interior Features High Ceilings, Open Floorplan, Pantry, Separate Entrance, Walk-In Closet(s)
Heating Forced Air, Natural Gas
Cooling None
Flooring Carpet, Ceramic Tile, Hardwood
Fireplaces Number 1
Fireplaces Type Gas, Living Room, Tile
Appliance Dishwasher, Dryer, Electric Stove, Microwave Hood Fan, Refrigerator, Washer, Window Coverings
Laundry Upper Level
Exterior
Parking Features Double Garage Detached, Parking Pad
Garage Spaces 2.0
Garage Description Double Garage Detached, Parking Pad
Fence Fenced
Community Features Park, Schools Nearby, Playground, Shopping Nearby
Roof Type Asphalt Shingle
Porch Deck, Porch
Lot Frontage 56.56
Exposure E
Total Parking Spaces 3
Building
Lot Description Back Lane, Back Yard, Corner Lot, Front Yard, Landscaped, Rectangular Lot
Foundation Poured Concrete
Architectural Style 2 Storey
Level or Stories Two
Structure Type Stone,Vinyl Siding,Wood Frame
Others
Restrictions None Known
Tax ID 76439484
Ownership Private
Read Less
GET MORE INFORMATION




