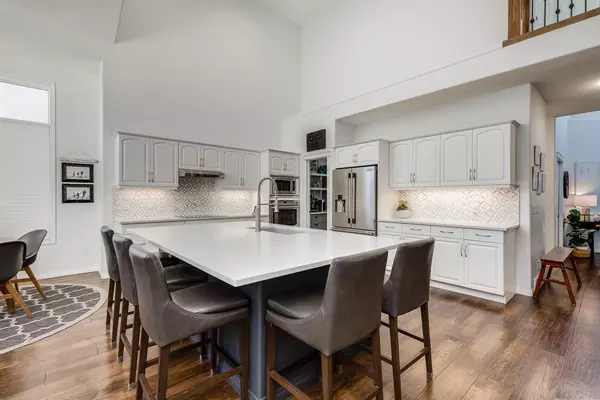For more information regarding the value of a property, please contact us for a free consultation.
99 Royal RD NW Calgary, AB T3G 5G9
Want to know what your home might be worth? Contact us for a FREE valuation!

Our team is ready to help you sell your home for the highest possible price ASAP
Key Details
Sold Price $869,000
Property Type Single Family Home
Sub Type Detached
Listing Status Sold
Purchase Type For Sale
Square Footage 2,158 sqft
Price per Sqft $402
Subdivision Royal Oak
MLS® Listing ID A2029738
Sold Date 03/23/23
Style 2 Storey
Bedrooms 3
Full Baths 2
Half Baths 1
Originating Board Calgary
Year Built 2002
Annual Tax Amount $4,536
Tax Year 2022
Lot Size 5,640 Sqft
Acres 0.13
Property Description
BEAUTIFUL family home with MANY UPGRADES in Royal Oak Estates!! The STUNNING main floor features VAULTED CEILINGS and beautiful large windows that bathe the space in natural light. The gorgeous kitchen has recent updates with quality quartz countertops, a huge island, new backsplash and S/S appliances that include a built-in oven and new induction cooktop. A walk-through chef's pantry and coffee bar with wine fridge and matching cabinetry completes the high-end feel of the kitchen space. You will be drawn to the spacious living room with dramatic fireplace, huge windows and modern lighting, with adjacent eating area… such a great place to entertain or just enjoy your everyday space! There is also a formal dining room big enough to accommodate those large family dinners. The main floor has been finished with quality engineered hardwood flooring. And for those who work at home, there is a spacious den/office near the front door, with french doors to provide adequate privacy. The primary bedroom also has vaulted ceiling and floor to ceiling windows, 5pc ensuite bath with double vanity, jet tub and walk-in closet. The second floor offers two generous-sized bedrooms and 4pc bathroom. Head downstairs and you'll find a fantastic space for any large family, as well as a fun spot for entertaining ! The HUGE REC AREA features wet bar, theatre area and pool table (included). There is also a great gym space downstairs, as well as a large 4th bedroom and a bathroom with steam shower! There is another lower flex room that could be used for a craft room, woodworking or so many other things. There's also plenty of storage. The beautiful PRIVATE BACKYARD is fully landscaped and features a newly surfaced composite deck, gas barbeque hookup and space for your hot tub. This home shows pride of ownership throughout!! Located in the ESTATES AREA of Royal Oak, it is conveniently located near the local YMCA, schools, churches, restaurants, shops and all the other amenities this great community has to offer. And it's just a 5-min walk to the C-train! Don't miss your chance to own this fabulous home in one of the most desirable neighbourhoods in the NW!
Location
Province AB
County Calgary
Area Cal Zone Nw
Zoning R-C1
Direction W
Rooms
Other Rooms 1
Basement Finished, Full
Interior
Interior Features Bar, Ceiling Fan(s), Double Vanity, French Door, No Smoking Home, Open Floorplan, See Remarks, Storage, Vaulted Ceiling(s)
Heating Forced Air, Natural Gas
Cooling Central Air
Flooring Carpet, Cork, Hardwood, Linoleum
Fireplaces Number 1
Fireplaces Type Gas, Living Room
Appliance Central Air Conditioner, Dishwasher, Dryer, Garage Control(s), Garburator, Induction Cooktop, Microwave, Oven-Built-In, Range Hood, Refrigerator, Washer, Window Coverings, Wine Refrigerator
Laundry Main Level
Exterior
Parking Features Double Garage Attached
Garage Spaces 2.0
Garage Description Double Garage Attached
Fence Fenced
Community Features Schools Nearby, Playground, Shopping Nearby
Roof Type Cedar Shake
Porch See Remarks
Lot Frontage 45.93
Exposure W
Total Parking Spaces 4
Building
Lot Description Landscaped, Level, Many Trees, Rectangular Lot, See Remarks
Foundation Poured Concrete
Architectural Style 2 Storey
Level or Stories Two
Structure Type Wood Frame
Others
Restrictions None Known
Tax ID 76519806
Ownership Private
Read Less



