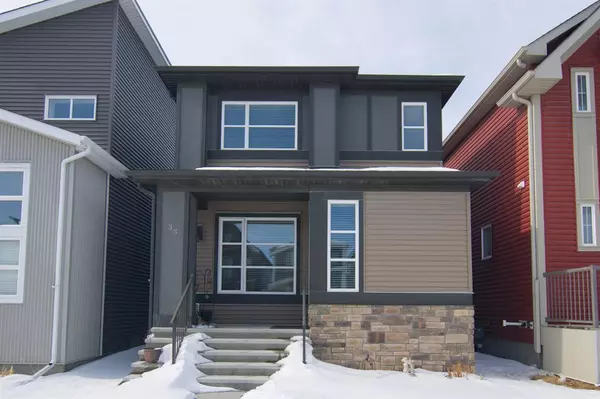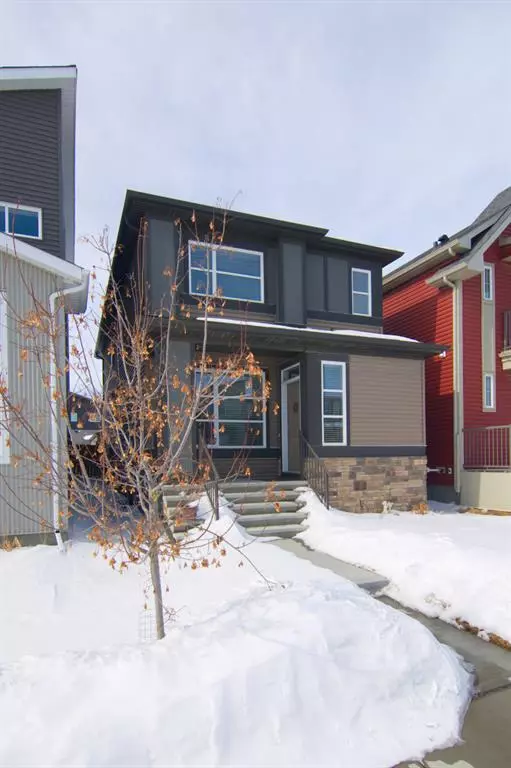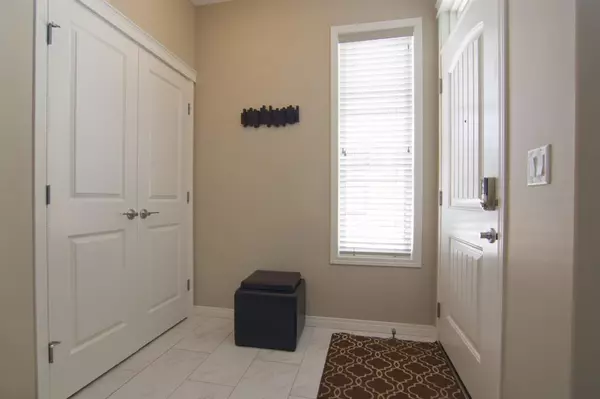For more information regarding the value of a property, please contact us for a free consultation.
33 Howse ROW NE Calgary, AB T4B 3P6
Want to know what your home might be worth? Contact us for a FREE valuation!

Our team is ready to help you sell your home for the highest possible price ASAP
Key Details
Sold Price $618,000
Property Type Single Family Home
Sub Type Detached
Listing Status Sold
Purchase Type For Sale
Square Footage 1,671 sqft
Price per Sqft $369
Subdivision Livingston
MLS® Listing ID A2032703
Sold Date 03/23/23
Style 2 Storey
Bedrooms 4
Full Baths 3
Half Baths 1
HOA Fees $37/ann
HOA Y/N 1
Originating Board Calgary
Year Built 2017
Annual Tax Amount $3,174
Tax Year 2022
Lot Size 2,744 Sqft
Acres 0.06
Property Description
Take advantage of this amazing opportunity to own a fully finished home in Livingston, boasting over 2600 square feet of living space. Every detail has been carefully considered in this modern and stylish home. The beautiful open concept layout allows the east-west light to fill the entire main floor, including the stunning open-to-above great room. The kitchen has been upgraded with a spacious and elegant countertop, along with hardwood flooring and ceiling-high cabinets. Additionally, there is an electric range and a gas hook-up for future upgrades. Upstairs, you will find three bedrooms, including a large master suite with an en-suite bathroom and a generous walk-in closet. The basement has also been fully finished, including a fourth bedroom, a recreation room, and another full bathroom. The WEST facing backyard features a huge deck leading to the detached double garage. This home is situated in a great location, close to shopping, all amenities, and quick access to all major routes. Don't miss out on this incredible opportunity to own a beautifully finished home in Livingston. Contact us today to book a showing!
Location
Province AB
County Calgary
Area Cal Zone N
Zoning R-G
Direction E
Rooms
Other Rooms 1
Basement Finished, Full
Interior
Interior Features No Animal Home, No Smoking Home, Pantry, See Remarks
Heating Forced Air
Cooling None
Flooring Carpet, Ceramic Tile, Hardwood
Fireplaces Number 1
Fireplaces Type Gas
Appliance Dishwasher, Electric Range, Microwave, Range Hood, Refrigerator, Washer/Dryer, Window Coverings
Laundry Main Level
Exterior
Parking Features Double Garage Detached
Garage Spaces 2.0
Garage Description Double Garage Detached
Fence Fenced
Community Features Playground
Amenities Available Recreation Facilities
Roof Type Asphalt Shingle
Porch Deck
Lot Frontage 25.33
Total Parking Spaces 2
Building
Lot Description Back Lane, Back Yard
Foundation Poured Concrete
Architectural Style 2 Storey
Level or Stories Two
Structure Type Stone,Vinyl Siding
Others
Restrictions None Known
Tax ID 76585794
Ownership Private
Read Less



