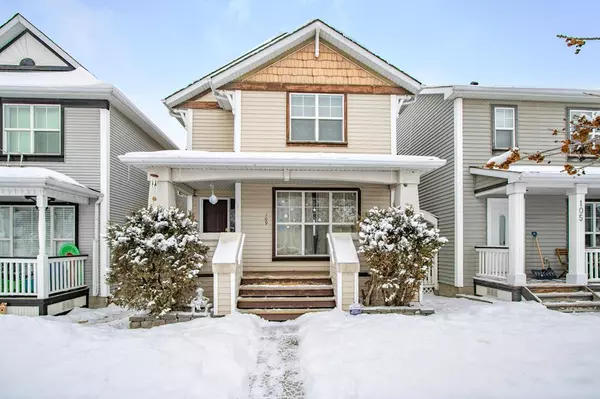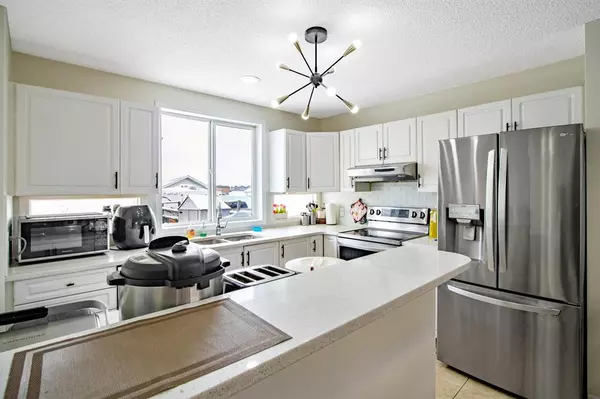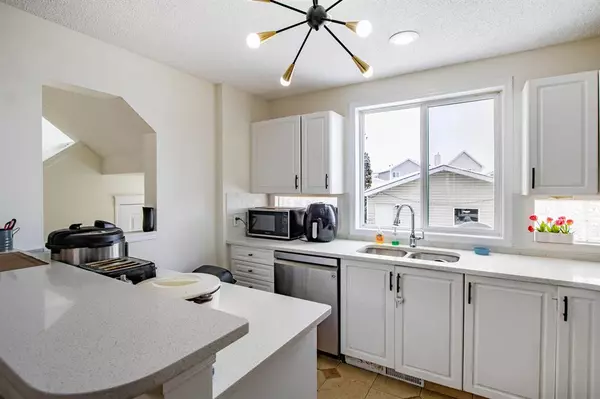For more information regarding the value of a property, please contact us for a free consultation.
109 Prestwick PARK SE Calgary, AB T2Z3W8
Want to know what your home might be worth? Contact us for a FREE valuation!

Our team is ready to help you sell your home for the highest possible price ASAP
Key Details
Sold Price $480,000
Property Type Single Family Home
Sub Type Detached
Listing Status Sold
Purchase Type For Sale
Square Footage 1,219 sqft
Price per Sqft $393
Subdivision Mckenzie Towne
MLS® Listing ID A2029871
Sold Date 03/24/23
Style 2 Storey
Bedrooms 3
Full Baths 2
Half Baths 1
HOA Fees $18/ann
HOA Y/N 1
Originating Board Calgary
Year Built 1998
Annual Tax Amount $2,756
Tax Year 2022
Lot Size 2,906 Sqft
Acres 0.07
Property Description
Location!Location!Location! Next to the park, A gorgeous two story with developed basement, total 2.5 bath including the basement. You will love the wide open main floor which is great for the young growing family. Very nice front porch greets you with a good sized front entrance to an open living room dining room and kitchen layout. Ample natural lighting throughout the main floor. Good sized kitchen with an eat-up bar or conversation area. Three steps down to the back landing and out to a generous sized deck and fully fenced back yard with a great size double detached garage built in 2019. Upstairs you will find three good sized bedrooms, master has a walk in closet. Come check out the great amenities that McKenzie Towne has to offer, the location of this property is close to the traffic circle so easy in and out of the community, schools, shopping and parks. Come check out the close proximity to St. Albert the Great School K-9, The Prestwick Fountain Park and the nearby McKenzie Towne Shopping amenities.
Location
Province AB
County Calgary
Area Cal Zone Se
Zoning R-1N
Direction S
Rooms
Basement Finished, Full
Interior
Interior Features Ceiling Fan(s), No Animal Home, No Smoking Home
Heating Forced Air, Natural Gas
Cooling None
Flooring Carpet, Ceramic Tile
Appliance Dishwasher, Dryer, Electric Stove, Garage Control(s), Refrigerator, Washer
Laundry Laundry Room
Exterior
Parking Features Double Garage Detached
Garage Spaces 2.0
Garage Description Double Garage Detached
Fence Fenced
Community Features Lake, Park, Schools Nearby, Playground, Sidewalks
Amenities Available Recreation Facilities
Roof Type Asphalt Shingle
Porch Balcony(s), Deck
Lot Frontage 26.08
Total Parking Spaces 2
Building
Lot Description Back Yard
Foundation Poured Concrete
Architectural Style 2 Storey
Level or Stories Two
Structure Type Concrete,Vinyl Siding
Others
Restrictions None Known
Tax ID 76777515
Ownership Private
Read Less



