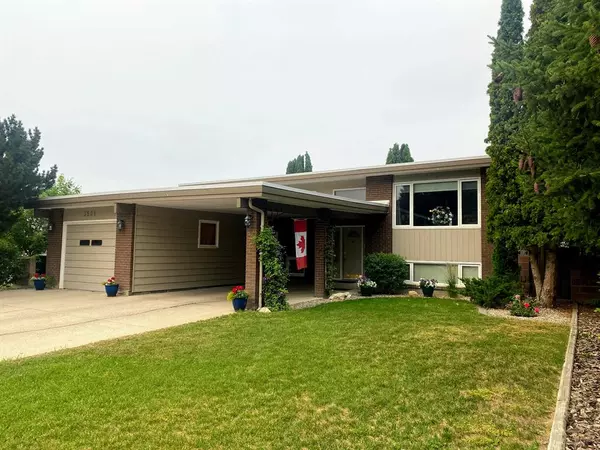For more information regarding the value of a property, please contact us for a free consultation.
3501 21 AVE S Lethbridge, AB T1K 3S9
Want to know what your home might be worth? Contact us for a FREE valuation!

Our team is ready to help you sell your home for the highest possible price ASAP
Key Details
Sold Price $377,500
Property Type Single Family Home
Sub Type Detached
Listing Status Sold
Purchase Type For Sale
Square Footage 1,408 sqft
Price per Sqft $268
Subdivision Redwood
MLS® Listing ID A2030293
Sold Date 03/24/23
Style Bi-Level
Bedrooms 6
Full Baths 2
Half Baths 1
Originating Board Lethbridge and District
Year Built 1975
Annual Tax Amount $3,577
Tax Year 2022
Lot Size 6,494 Sqft
Acres 0.15
Property Description
This home has only had two owners, and now we are looking for the 3rd. This bi-level is just over 1400 square feet and there is so much room. This home has a single attached garage, a carport, plus 6 bedrooms and 3 bathrooms. It's great for a family with lots of kids, or maybe you need extra room for your home office, craft room, or guests? There's even a nice-sized storage room in the basement. This bi-level also has a cozy gas fireplace in the basement family room and air conditioning. The yard is fenced and there is a nice covered deck to enjoy, plus a basement entry for easy access. Centrally located in Redwood, get wherever you need to in Lethbridge quickly. Call your favorite REALTOR today for a showing.
Location
Province AB
County Lethbridge
Zoning R-L
Direction S
Rooms
Other Rooms 1
Basement Finished, Full
Interior
Interior Features No Smoking Home, Separate Entrance
Heating Forced Air, Natural Gas
Cooling Central Air
Flooring Carpet, Linoleum
Fireplaces Number 1
Fireplaces Type Gas
Appliance See Remarks
Laundry In Basement
Exterior
Parking Features Carport, Concrete Driveway, Single Garage Attached
Garage Spaces 1.0
Garage Description Carport, Concrete Driveway, Single Garage Attached
Fence Fenced
Community Features Schools Nearby, Sidewalks, Shopping Nearby
Roof Type Flat Torch Membrane
Porch Deck
Lot Frontage 59.0
Total Parking Spaces 2
Building
Lot Description Corner Lot
Foundation Poured Concrete
Architectural Style Bi-Level
Level or Stories One
Structure Type Brick,Stucco
Others
Restrictions None Known
Tax ID 75888870
Ownership Private
Read Less



