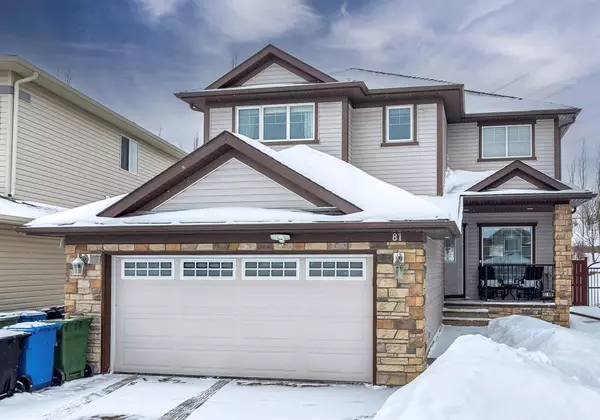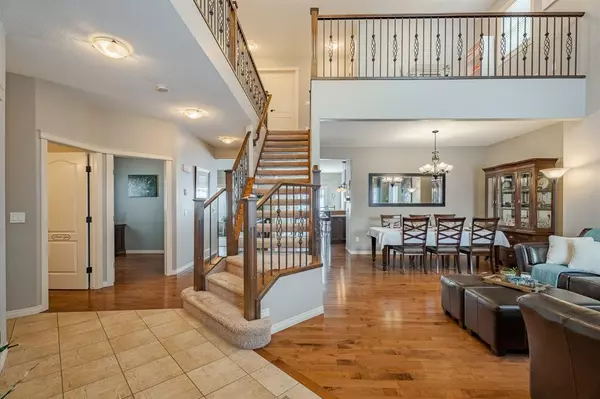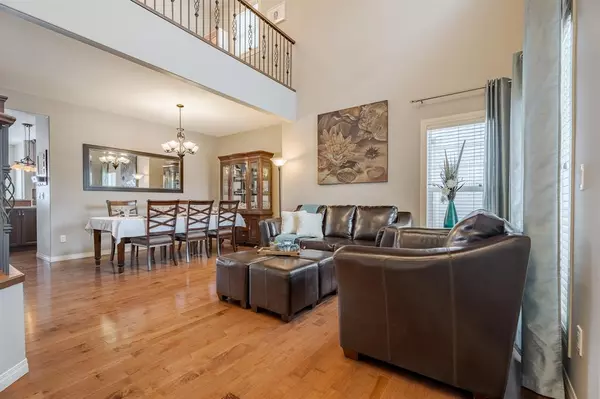For more information regarding the value of a property, please contact us for a free consultation.
81 Tuscany Summit TER NW Calgary, AB T3L 0C1
Want to know what your home might be worth? Contact us for a FREE valuation!

Our team is ready to help you sell your home for the highest possible price ASAP
Key Details
Sold Price $835,000
Property Type Single Family Home
Sub Type Detached
Listing Status Sold
Purchase Type For Sale
Square Footage 2,522 sqft
Price per Sqft $331
Subdivision Tuscany
MLS® Listing ID A2031164
Sold Date 03/24/23
Style 2 Storey
Bedrooms 4
Full Baths 3
Half Baths 1
HOA Fees $23/ann
HOA Y/N 1
Originating Board Calgary
Year Built 2009
Annual Tax Amount $4,786
Tax Year 2022
Lot Size 8,643 Sqft
Acres 0.2
Property Description
Stunning 2523 sq foot home in quiet cul de sac in highly desirable Tuscany. Home boasts a bright open floor plan, neutral decor & tons of upgrades including fresh paint, ceramic & hardwood flooring & oversized ceilings with tons of natural light. Large formal dining and living room welcome you inside this gorgeous home. Gourmet kitchen with extended cabinets, 2 tiered island, granite countertops, tile backsplash, gas stove, stainless steel appliances and breakfast nook area. Cozy, bright family room with gas fireplace. Spacious mud room and convenient main floor office. Gorgeous wrought iron banisters invite you upstairs to the Owner's Suite complete with 2 oversized closets and a 5 piece spa-like ensuite with jetted tub, dual sinks, granite & tile throughout & oversized shower. 2 other large bedrooms with a 5 piece Jack and Jill bathroom, convenient laundry room & a separate bonus room overlooking the main floor complete the upper level. Basement has been fully finished with a 4th bedroom, gym area that can easily be converted to a 5th bedroom, craft room complete with shelving & storage, cozy rec room and stunning 4 piece bathroom with heated ceramic floors, vanity area, granite countertops, soaker tub and separate shower. Large, sunny, south facing backyard has been professionally landscaped and includes 27 trees, 50,000 Iron Rock retaining walls, 6 zone irrigation system, gas bbq line & hot tub. An oversized, heated double garage complete the package. Great location - close to CTrain, schools, shopping and more. A Must See!
Location
Province AB
County Calgary
Area Cal Zone Nw
Zoning R1
Direction N
Rooms
Other Rooms 1
Basement Finished, Full
Interior
Interior Features Granite Counters, Jetted Tub, Kitchen Island, Storage, Vaulted Ceiling(s)
Heating Forced Air
Cooling None
Flooring Carpet, Ceramic Tile, Hardwood
Fireplaces Number 1
Fireplaces Type Gas
Appliance Dishwasher, Dryer, Gas Stove, Microwave, Refrigerator, Washer, Window Coverings
Laundry Laundry Room, Upper Level
Exterior
Parking Features Double Garage Attached, Oversized
Garage Spaces 2.0
Garage Description Double Garage Attached, Oversized
Fence Fenced
Community Features Clubhouse, Park, Schools Nearby, Playground, Tennis Court(s), Shopping Nearby
Amenities Available None
Roof Type Asphalt Shingle
Porch Deck, Patio
Lot Frontage 21.33
Total Parking Spaces 4
Building
Lot Description Back Yard, Backs on to Park/Green Space, Cul-De-Sac, Lawn, Landscaped, Pie Shaped Lot, See Remarks
Foundation Poured Concrete
Architectural Style 2 Storey
Level or Stories Two
Structure Type Vinyl Siding
Others
Restrictions None Known
Tax ID 76521802
Ownership Private
Read Less



