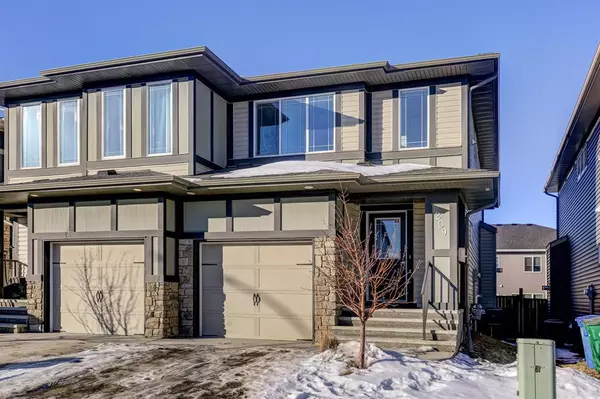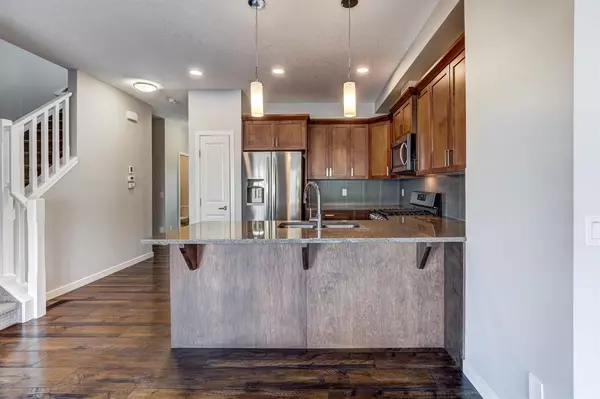For more information regarding the value of a property, please contact us for a free consultation.
209 Hillcrest RD SW Airdrie, AB T4B 4J8
Want to know what your home might be worth? Contact us for a FREE valuation!

Our team is ready to help you sell your home for the highest possible price ASAP
Key Details
Sold Price $470,000
Property Type Single Family Home
Sub Type Semi Detached (Half Duplex)
Listing Status Sold
Purchase Type For Sale
Square Footage 1,274 sqft
Price per Sqft $368
Subdivision Hillcrest
MLS® Listing ID A2024939
Sold Date 03/24/23
Style 2 Storey,Side by Side
Bedrooms 3
Full Baths 2
Half Baths 1
Originating Board Calgary
Year Built 2016
Annual Tax Amount $2,531
Tax Year 2022
Lot Size 2,882 Sqft
Acres 0.07
Lot Dimensions 7.65x34.90
Property Description
Price Reduced!!! Welcome to the lovely community of Hillcrest where you will find this former Excel Show Home available with 3-beds (master with walk-in closet & 4-pc ensuite bath), 2-additional baths (1-4pc common 2nd level & 2-pc common main level), Front load washer/dryer on the second level, loads of upgrades, single garage attached, and best of all, NO CONDO FEES!!! As you enter this lovely Semi Detached (Half Duplex) you’re welcomed with high-end wide plank laminate floors that leads to your modern kitchen with stone countertops & eating bar, high-end stainless steel appliances (Fridge with water & Ice dispenser, Dishwasher, Microwave-Hoodfan, 4-Burner GAS-STOVE), a seamless transition to your living room with a Tile Surround Gas-Fireplace to maximize space and entertainment, and tasteful upgrades such as your built-in sound system throughout, Central Air conditioning for those hot summer days, a large deck off the back, and large yard for summer BBQS and entertaining! View this home today, before this is gone!
Location
Province AB
County Airdrie
Zoning R2
Direction N
Rooms
Other Rooms 1
Basement Full, Unfinished
Interior
Interior Features Open Floorplan, Stone Counters, Walk-In Closet(s), Wired for Sound
Heating Forced Air, Natural Gas
Cooling Central Air
Flooring Carpet, Laminate, Tile
Fireplaces Number 1
Fireplaces Type Gas, Living Room, Tile
Appliance Central Air Conditioner, Dishwasher, Dryer, Gas Stove, Microwave Hood Fan, Refrigerator, Washer
Laundry Laundry Room, Upper Level
Exterior
Parking Features Driveway, Single Garage Attached, Single Garage Detached
Garage Spaces 1.0
Garage Description Driveway, Single Garage Attached, Single Garage Detached
Fence Partial
Community Features Park, Schools Nearby, Playground, Sidewalks, Street Lights, Tennis Court(s), Shopping Nearby
Roof Type Asphalt Shingle
Porch Deck
Lot Frontage 25.1
Exposure N
Total Parking Spaces 1
Building
Lot Description Back Yard, Lawn, Low Maintenance Landscape
Foundation Poured Concrete
Architectural Style 2 Storey, Side by Side
Level or Stories Two
Structure Type Wood Frame
Others
Restrictions None Known
Tax ID 78819765
Ownership Private
Read Less
GET MORE INFORMATION




