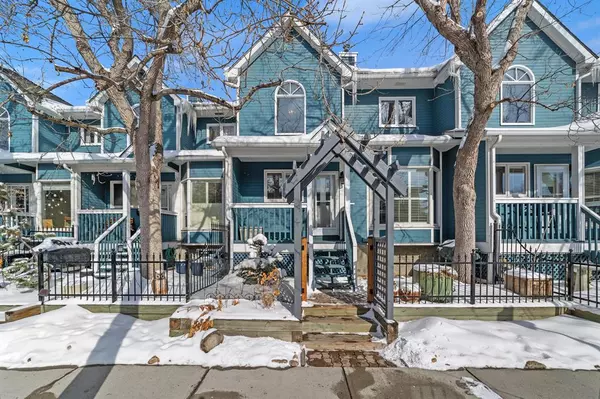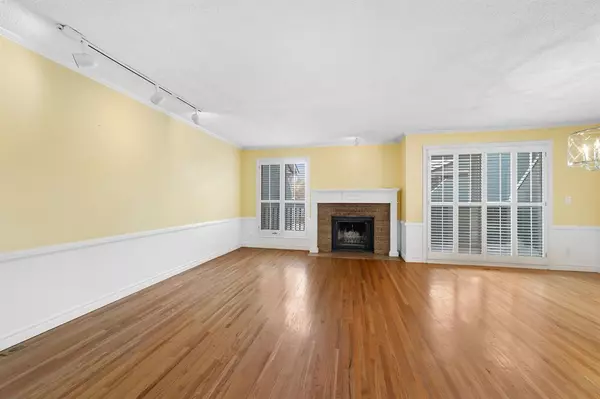For more information regarding the value of a property, please contact us for a free consultation.
310 6 ST NW #7 Calgary, AB T2N1R9
Want to know what your home might be worth? Contact us for a FREE valuation!

Our team is ready to help you sell your home for the highest possible price ASAP
Key Details
Sold Price $490,000
Property Type Townhouse
Sub Type Row/Townhouse
Listing Status Sold
Purchase Type For Sale
Square Footage 1,288 sqft
Price per Sqft $380
Subdivision Sunnyside
MLS® Listing ID A2031465
Sold Date 03/24/23
Style 2 and Half Storey
Bedrooms 2
Full Baths 2
Half Baths 1
Condo Fees $699
Originating Board Calgary
Year Built 1981
Annual Tax Amount $3,335
Tax Year 2022
Property Description
Welcome to The Arbours! Rarely do these units come on the market. This charming townhome in the heart of Sunnyside Prime location close to Prince's Island, McHugh Bluff, Sunnyside School, Kensington and a short walk to downtown and city pathways.
This amazing 2 bedroom, 2.5 bath home with a large eat-in kitchen, large bay window and ample cabinetry features granite countertops throughout, hardwood flooring on the main level, 2 fire places, spacious dining/ living room large windows and plenty of natural light with a very generous size rear balcony for all your BBQing needs
The spa-like master bedroom offers an amazing ensuite with a jetted soaker tub, separate shower, large closet, and a fireplace for those cold winter nights. The 2nd good size bedroom, 4 piece bathroom and convenient upper laundry complete the upstairs.
The lower level features the attached oversized double car garage with half being converted into a gear room (can be converted back into a double garage) where you can store all your bikes and seasonal equipment.
Call your favorite Real Estate agent today before it's too late!
Location
Province AB
County Calgary
Area Cal Zone Cc
Zoning M-CG d72
Direction W
Rooms
Other Rooms 1
Basement None
Interior
Interior Features Ceiling Fan(s), Central Vacuum, Closet Organizers, Granite Counters, Jetted Tub, No Smoking Home, Soaking Tub, Storage, Vinyl Windows
Heating Forced Air, Natural Gas
Cooling None
Flooring Carpet, Hardwood, Tile
Fireplaces Number 2
Fireplaces Type Bedroom, Blower Fan, Gas, Gas Starter, Living Room, Marble, Tile, Wood Burning
Appliance Dishwasher, Garage Control(s), Range Hood, Refrigerator, Stove(s), Washer/Dryer, Window Coverings
Laundry In Hall, Upper Level
Exterior
Parking Features Additional Parking, Double Garage Attached, Garage Door Opener, Insulated, On Street, Outside, Oversized, Paved, Secured
Garage Spaces 2.0
Garage Description Additional Parking, Double Garage Attached, Garage Door Opener, Insulated, On Street, Outside, Oversized, Paved, Secured
Fence Fenced
Community Features Park, Sidewalks, Street Lights, Shopping Nearby
Amenities Available Snow Removal, Trash
Roof Type Asphalt Shingle
Porch Balcony(s), Porch, Wrap Around
Exposure W
Total Parking Spaces 1
Building
Lot Description Low Maintenance Landscape
Foundation Poured Concrete
Architectural Style 2 and Half Storey
Level or Stories 2 and Half Storey
Structure Type Concrete,Vinyl Siding,Wood Frame
Others
HOA Fee Include Common Area Maintenance,Insurance,Professional Management,Snow Removal
Restrictions None Known
Tax ID 76753740
Ownership Private
Pets Allowed Yes
Read Less



