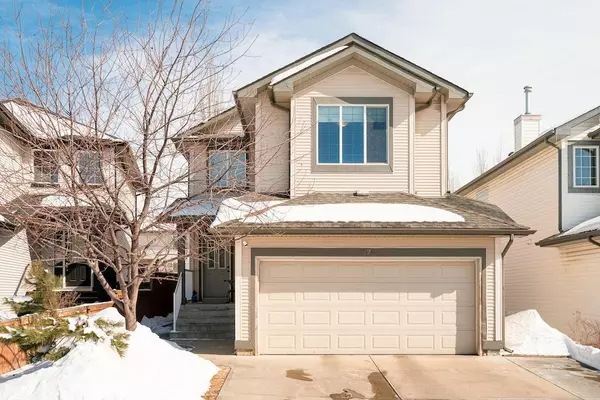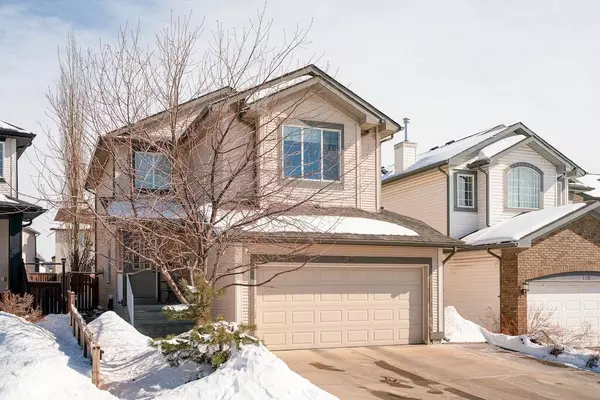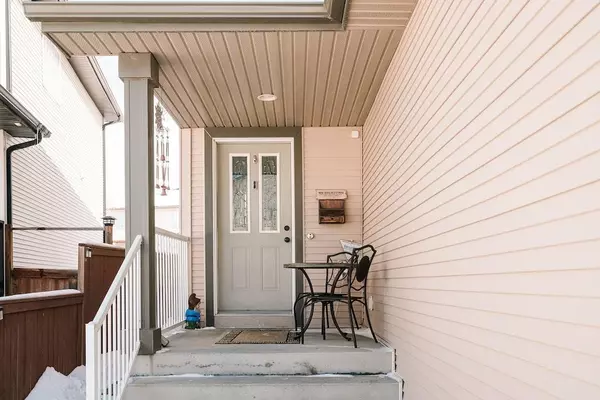For more information regarding the value of a property, please contact us for a free consultation.
175 Evanscove HTS NW Calgary, AB T3P 1G1
Want to know what your home might be worth? Contact us for a FREE valuation!

Our team is ready to help you sell your home for the highest possible price ASAP
Key Details
Sold Price $589,500
Property Type Single Family Home
Sub Type Detached
Listing Status Sold
Purchase Type For Sale
Square Footage 1,743 sqft
Price per Sqft $338
Subdivision Evanston
MLS® Listing ID A2031983
Sold Date 03/24/23
Style 2 Storey
Bedrooms 4
Full Baths 3
Half Baths 1
Originating Board Calgary
Year Built 2006
Annual Tax Amount $3,292
Tax Year 2022
Lot Size 4,144 Sqft
Acres 0.1
Property Description
A Wonderful Opportunity to own a true family home in the desirable community of Evanston! With nearly 2400 SF of developed space, the thoughtfully designed floorplan delivers FOUR Bedrooms, FOUR Bathrooms, THREE Separate Living / Family Rooms, AND TWO Gas Fireplaces! The open-to-above foyer creates a welcoming first impression while the large windows and light-coloured laminate flooring impart a bright and airy feel in the open-concept kitchen, living, and dining rooms. The kitchen offers plenty of cabinets, counter space, an island with raised eating bar, and a walk-in pantry for additional storage. The living room is a pretty space perfect for family gatherings, quiet visits, or reading a book in front of the gas fireplace. Sliding doors in the dining area leading to a marvelous deck and large backyard. Completing the main floor is a powder room and the convenient mudroom with laundry. The sunny upper level boasts an amazing bonus room ideal for family game and movie nights. The spacious primary suite accommodates a king-size bed and walk-in closet, while the large ensuite features an over-sized vanity with plenty of storage and counterspace, and a separate shower and deep-soaker tub. The lower level was developed by the builder at the time of construction thus having the same professional finishings as the upper two floors. This floor presents a wonderful level to be utilized as needed by your family. With its large bedroom, third full bathroom, and additional family room with 2nd gas fireplace, this floor offers many options for enjoyment. This family property offers it all – Double Garage, plenty of living space, fantastic backyard, and close to numerous amenities including schools, shopping, restaurants, and transit!
Location
Province AB
County Calgary
Area Cal Zone N
Zoning R-1
Direction SW
Rooms
Other Rooms 1
Basement Finished, Full
Interior
Interior Features Breakfast Bar, Central Vacuum, Kitchen Island
Heating Forced Air, Natural Gas
Cooling None
Flooring Carpet, Laminate
Fireplaces Number 2
Fireplaces Type Basement, Gas, Living Room
Appliance Dishwasher, Electric Stove, Garburator, Microwave, Range Hood, Refrigerator, Washer/Dryer, Window Coverings
Laundry Main Level
Exterior
Parking Features Double Garage Attached
Garage Spaces 2.0
Garage Description Double Garage Attached
Fence Fenced
Community Features Park, Schools Nearby, Playground, Shopping Nearby
Roof Type Asphalt Shingle
Porch Deck
Lot Frontage 36.09
Total Parking Spaces 4
Building
Lot Description Back Lane, Landscaped, Rectangular Lot
Foundation Poured Concrete
Architectural Style 2 Storey
Level or Stories Two
Structure Type Vinyl Siding
Others
Restrictions None Known
Tax ID 76544656
Ownership Private
Read Less
GET MORE INFORMATION




