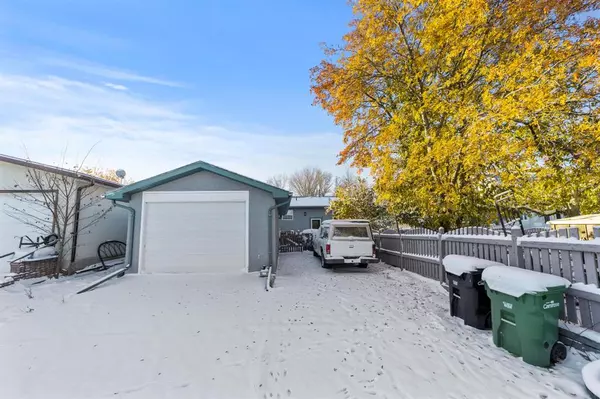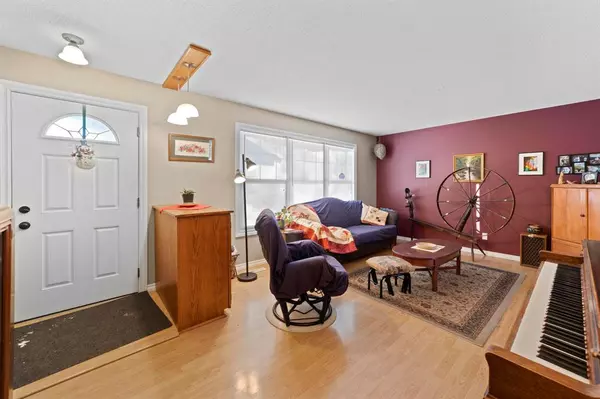For more information regarding the value of a property, please contact us for a free consultation.
46 Montcalm AVE Camrose, AB T4V 2L1
Want to know what your home might be worth? Contact us for a FREE valuation!

Our team is ready to help you sell your home for the highest possible price ASAP
Key Details
Sold Price $299,500
Property Type Single Family Home
Sub Type Detached
Listing Status Sold
Purchase Type For Sale
Square Footage 1,088 sqft
Price per Sqft $275
Subdivision Mount Pleasant
MLS® Listing ID A2012648
Sold Date 03/24/23
Style Bungalow
Bedrooms 5
Full Baths 2
Originating Board Central Alberta
Year Built 1968
Annual Tax Amount $2,850
Tax Year 2022
Lot Size 6,600 Sqft
Acres 0.15
Property Description
5 bedroom family bungalow in a FANTASTIC neighborhood! Montcalm Ave is a sweet neighborhood where you actually know your neighbours, and can enjoy close proximity to the rec centre, swimming pool, schools & parks. This nice central location has tree lined streets and many long term residents. A great place to raise kids! Enter the home on the oversized front step into the nice bright living room, connected to a dining room space and kitchen with plenty of cabinets & storage! Up the hall you'll find 3 bedrooms including the primary bedroom, and a 4pc bathroom. All the windows in the house have been upgraded as well as flooring, siding, high efficiency furnace, and paint in recent years. The basement is fully finished with a spacious laundry room with walls of cabinets and a handy under stair storage space. There are 2 bedrooms with big windows and a 3pc bath in the basement as well as a huge family room with wood fireplace to enjoy on those cozy winter nights! You'll appreciate the private fenced yard with mature trees, a 14x24 garage and RV plus extra parking! Pet owners you'll love that theres no carpet in this home! Laminate upstairs and linoleum downstairs so cleaning is easy!! Another bonus is that according to city records the sewer line has been changed by a previous owner.
Location
Province AB
County Camrose
Zoning R2
Direction S
Rooms
Basement Finished, Full
Interior
Interior Features Vinyl Windows
Heating Forced Air, Natural Gas
Cooling None
Flooring Laminate, Linoleum
Fireplaces Number 1
Fireplaces Type Family Room, Masonry, Wood Burning
Appliance Dishwasher, Garage Control(s), Refrigerator, Stove(s), Washer/Dryer
Laundry In Basement
Exterior
Parking Features Concrete Driveway, Garage Door Opener, Garage Faces Rear, Single Garage Detached
Garage Spaces 1.0
Garage Description Concrete Driveway, Garage Door Opener, Garage Faces Rear, Single Garage Detached
Fence Fenced
Community Features Park, Schools Nearby, Playground, Pool, Sidewalks, Street Lights, Tennis Court(s), Shopping Nearby
Roof Type Asphalt Shingle
Porch None
Lot Frontage 60.0
Exposure S
Total Parking Spaces 3
Building
Lot Description Back Lane, Back Yard, Fruit Trees/Shrub(s), Rectangular Lot
Foundation Poured Concrete
Architectural Style Bungalow
Level or Stories One
Structure Type Stucco
Others
Restrictions None Known
Tax ID 56219187
Ownership Private
Read Less



