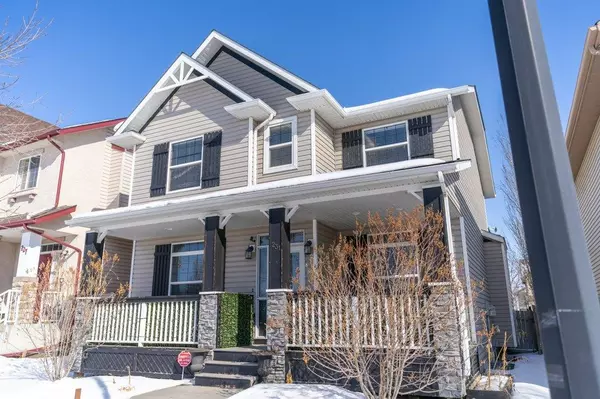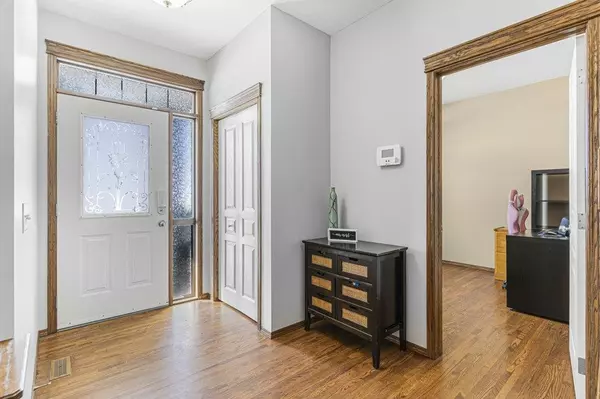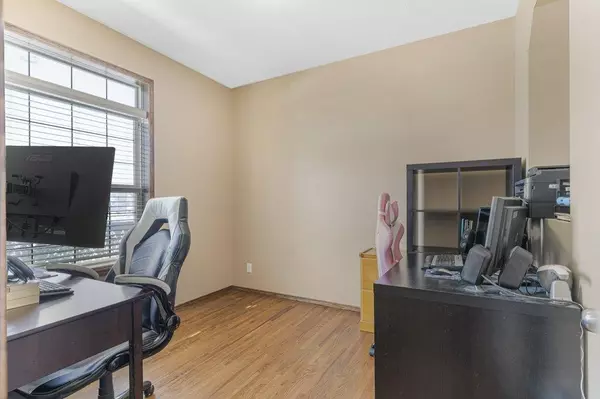For more information regarding the value of a property, please contact us for a free consultation.
231 Elgin WAY SE Calgary, AB T2Z 4A9
Want to know what your home might be worth? Contact us for a FREE valuation!

Our team is ready to help you sell your home for the highest possible price ASAP
Key Details
Sold Price $672,500
Property Type Single Family Home
Sub Type Detached
Listing Status Sold
Purchase Type For Sale
Square Footage 2,129 sqft
Price per Sqft $315
Subdivision Mckenzie Towne
MLS® Listing ID A2030827
Sold Date 03/24/23
Style 2 Storey
Bedrooms 4
Full Baths 3
Half Baths 1
HOA Fees $21/ann
HOA Y/N 1
Originating Board Calgary
Year Built 2003
Annual Tax Amount $3,771
Tax Year 2022
Lot Size 4,047 Sqft
Acres 0.09
Property Description
Hello, Gorgeous! This 2129 SQFT (3143 SQFT including basement) 4 bedroom, 3.5 bath home in the quite and family friendly community of Elgin in McKenzie Towne is move in ready and waiting for you! Located on a quiet street across from a park and field, this home boasts upgrades and pride of ownership. Entering off the front porch you have a large foyer with a den to your left and a formal dining room to your right. Hardwood floor and 9 foot ceilings carry you through this open concept main floor. At the rear of the home you have a your spacious kitchen, dining and living room complete with corner gas fireplace. The expansive granite island has room for eating, meal prep and houses your sink. You'll enjoy meal prep with your Samsung stainless steel appliances with new dishwasher and bluetooth stove. Gorgeous tile and stonework flows on every inch of this home and is evident by the stunning backsplash in this kitchen. Off the dining area is access to your fully enclosed with glass and screen outdoor sunroom which features a hot tub, a built-in fire table, and speakers. Off to the left side of the dining area is your mudroom and exit to the fully landscaped backyard, additional deck, and oversized heated double detached garage. Don't forget about the extra parking pad next to the garage for even more parking space! Completing the main level down 2 steps is the powder room.
Heading upstairs at the rear of the home is the primary retreat featuring a balcony overlooking the backyard, and a luxurious ensuite. The ensuite is spacious with a corner jetted tub, glass shower complete with bench, and granite vanity with mosaic tile edge. The 2 additional bedrooms at the front of the home are oversized and one features a walk-in closet. In the centre of the upper floor you have a stunning 3 piece bathroom with stand alone shower on the other side you have your laundry room.
The fully finished basement has been developed with a large entertainment area complete with wet bar, entertainment area with projector and screen, a cold cellar and additional storage. Your 4th bedroom has its own 4-piece bath with access as well as access to the main area through an additional door.
If you have thought about owning a home in McKenzie Towne on a quiet street and close to schools, parks and pathways you do not want to let this home pass you by!
Structure and Features
-2022 Class 4 Roof with 15 year warranty
-New Bluetooth stove
-Dishwasher / Stove – 4 year warranty
-New Hot water Tank with 10 year warranty
Location
Province AB
County Calgary
Area Cal Zone Se
Zoning R-1N
Direction W
Rooms
Other Rooms 1
Basement Finished, Full
Interior
Interior Features Ceiling Fan(s), Central Vacuum, Closet Organizers, Double Vanity, Granite Counters, High Ceilings, Jetted Tub, Kitchen Island, No Smoking Home, Open Floorplan, Pantry, Storage, Sump Pump(s), Walk-In Closet(s), Wet Bar, Wired for Sound
Heating Forced Air, Natural Gas
Cooling Central Air
Flooring Carpet, Ceramic Tile, Hardwood, Vinyl Plank
Fireplaces Number 1
Fireplaces Type Gas, Living Room, Mantle, Tile
Appliance Bar Fridge, Central Air Conditioner, Dishwasher, Dryer, Electric Stove, Garage Control(s), Humidifier, Microwave Hood Fan, Refrigerator, Washer, Window Coverings
Laundry Laundry Room, Upper Level
Exterior
Parking Features Alley Access, Double Garage Detached, Garage Faces Rear, Heated Garage, Insulated, Off Street, Paved
Garage Spaces 2.0
Garage Description Alley Access, Double Garage Detached, Garage Faces Rear, Heated Garage, Insulated, Off Street, Paved
Fence Fenced
Community Features Clubhouse, Park, Schools Nearby, Playground, Sidewalks, Street Lights, Shopping Nearby
Amenities Available Clubhouse
Roof Type Asphalt Shingle
Porch Deck, Front Porch, Glass Enclosed
Lot Frontage 36.26
Total Parking Spaces 2
Building
Lot Description Back Lane, Back Yard, City Lot, Front Yard, Lawn, Garden, Landscaped, Level, Street Lighting, Yard Drainage, Private
Foundation Poured Concrete
Architectural Style 2 Storey
Level or Stories Two
Structure Type Stone,Vinyl Siding
Others
Restrictions None Known
Tax ID 76358974
Ownership Private
Read Less



