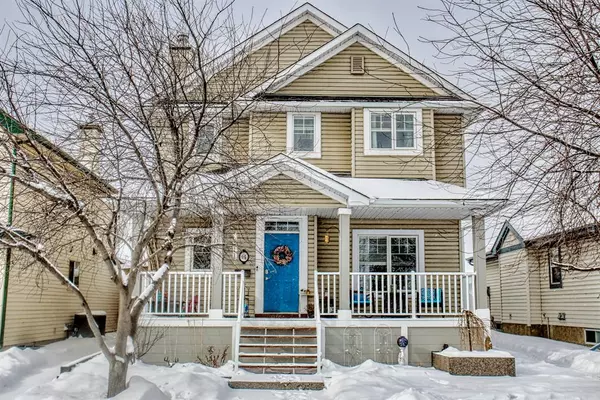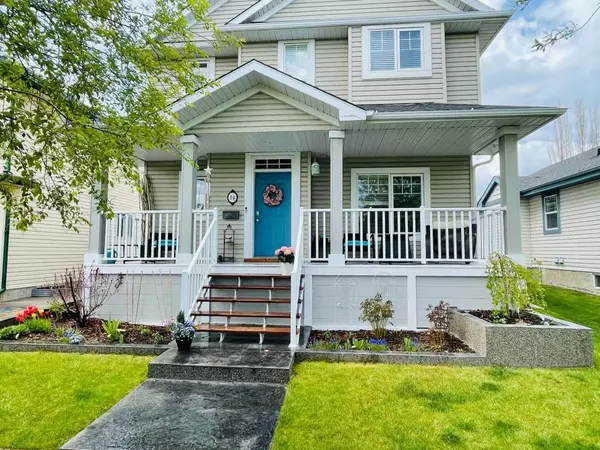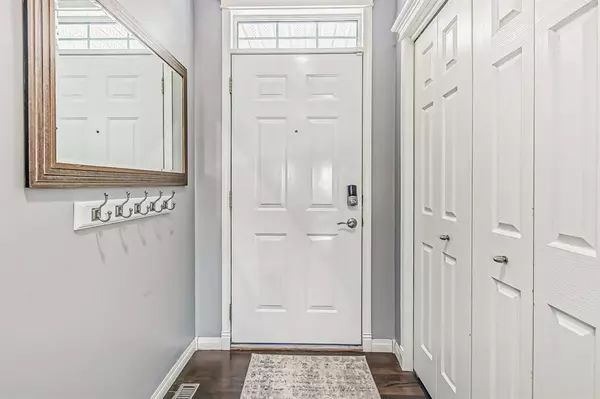For more information regarding the value of a property, please contact us for a free consultation.
14 Inverness Close SE Calgary, AB T2Z2X7
Want to know what your home might be worth? Contact us for a FREE valuation!

Our team is ready to help you sell your home for the highest possible price ASAP
Key Details
Sold Price $630,000
Property Type Single Family Home
Sub Type Detached
Listing Status Sold
Purchase Type For Sale
Square Footage 1,910 sqft
Price per Sqft $329
Subdivision Mckenzie Towne
MLS® Listing ID A2026622
Sold Date 03/24/23
Style 2 Storey
Bedrooms 4
Full Baths 3
Half Baths 1
HOA Fees $18/ann
HOA Y/N 1
Originating Board Calgary
Year Built 1997
Annual Tax Amount $3,481
Tax Year 2022
Lot Size 4,293 Sqft
Acres 0.1
Property Description
Exceptional opportunity to own a traditional McKenzie Towne home located on a quiet street, across from the large park and playground, in the Village of Inverness. The home is on a beautifully landscaped lot with a front porch to sit and sip your morning cup of coffee. Inside you will find 9ft ceilings, hardwood floors, and a fully finished basement. The main floor features an open concept feel, large office/den, with a considerably large kitchen that flows into the eating area. The family room is perfect for entertaining or to cozy up to the fireplace. Upper level holds 3 large rooms, including a primary bedroom with spa like 5pc ensuite, walk-in closet and large windows with tons of natural light. The backyard oasis is where you'll find an impressive custom-built BBQ/bar area, on top of a stamped concrete patio that will bring entertaining friends and family to a new level. Enjoy the beautiful built in gardens from the soothing hot tub that is included. The well equipped, heated double detached garage provides plenty of parking space plus the bonus parking pad/RV storage that is fenced in. Two sheds provide additional storage space. Roof on the house and garage were replaced 5 years ago. Close proximity to great schools, shopping, restaurants, playgrounds and everything else you need. It truly is the perfect home on a family friendly street with amazing neighbours.
Location
Province AB
County Calgary
Area Cal Zone Se
Zoning R-1
Direction SE
Rooms
Other Rooms 1
Basement Finished, Full
Interior
Interior Features Ceiling Fan(s), Closet Organizers, High Ceilings, Laminate Counters, Pantry, Skylight(s), Walk-In Closet(s)
Heating Mid Efficiency, Natural Gas
Cooling None
Flooring Carpet, Hardwood, Laminate, Other
Fireplaces Number 1
Fireplaces Type Family Room, Gas
Appliance Bar Fridge, Dishwasher, Gas Oven, Microwave, Refrigerator, Washer/Dryer, Window Coverings
Laundry Laundry Room, Main Level
Exterior
Parking Features Alley Access, Double Garage Detached, Heated Garage
Garage Spaces 2.0
Garage Description Alley Access, Double Garage Detached, Heated Garage
Fence Fenced
Community Features Park, Schools Nearby, Playground, Sidewalks, Street Lights, Shopping Nearby
Amenities Available Other
Roof Type Asphalt Shingle
Porch Front Porch, Patio, See Remarks
Lot Frontage 42.16
Total Parking Spaces 4
Building
Lot Description Back Lane, Back Yard, Few Trees, Lawn, Low Maintenance Landscape, Other, Private, Rectangular Lot
Foundation Poured Concrete
Architectural Style 2 Storey
Level or Stories Two
Structure Type Vinyl Siding,Wood Frame
Others
Restrictions None Known
Tax ID 76458835
Ownership Private
Read Less



