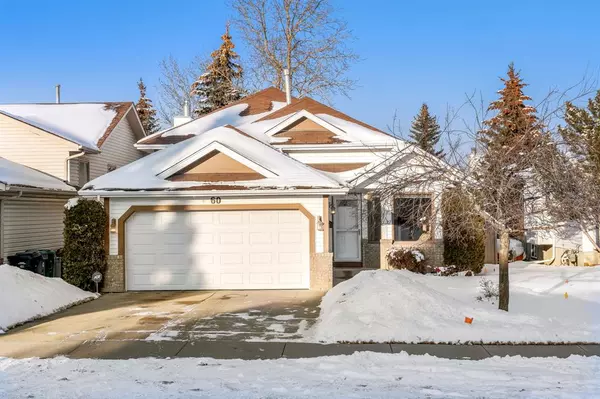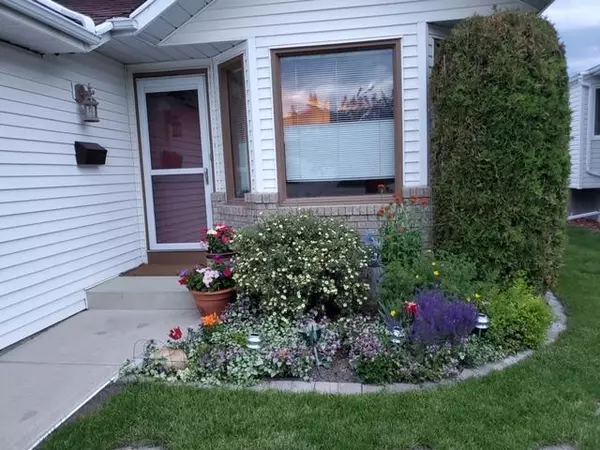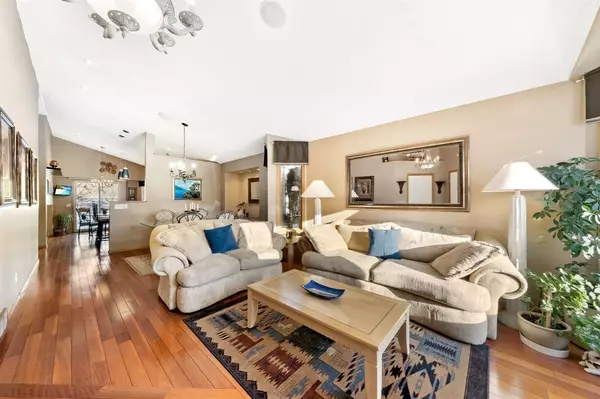For more information regarding the value of a property, please contact us for a free consultation.
60 Macewan Ridge Gate NW Calgary, AB T3K 3W1
Want to know what your home might be worth? Contact us for a FREE valuation!

Our team is ready to help you sell your home for the highest possible price ASAP
Key Details
Sold Price $545,000
Property Type Single Family Home
Sub Type Detached
Listing Status Sold
Purchase Type For Sale
Square Footage 1,223 sqft
Price per Sqft $445
Subdivision Macewan Glen
MLS® Listing ID A2030911
Sold Date 03/24/23
Style 3 Level Split
Bedrooms 3
Full Baths 3
Originating Board Calgary
Year Built 1990
Annual Tax Amount $2,942
Tax Year 2022
Lot Size 4,843 Sqft
Acres 0.11
Property Description
This home shows pride of ownership and is exceptionally clean and move-in ready. Over 1800 sq ft developed space impresses with gleaming HARDWOOD floors, an abundance of natural light and tons of space for your family to grow. The main floor features a front LR/DR with VAULTED ceiling, giving the home an open, spacious feel. The kitchen has ample prep area, pantry and a BREAKFAST BAR. Good sized nook with patio doors that leads out to a spacious deck. The 2nd level a large primary suite, with a WALKIN closet with BUILT-INS and a 3 pc ENSUITE. There are 2 other secondary bedrooms and a 4 pc bathroom. The 3rd level has a huge family room with a HOME THEATRE and drop screen, GAS insert FIREPLACE, 4th BEDROOM, 3 pc BATHROOM, LAUNDRY ROOM, massive crawl space for storage. Patio Doors that lead out to a very PRIVATE lush rear yard with mature blossoming trees, STONE PATIO and FIREPIT for those cool summer nights. This home also comes with SMART HOME WIRING, SOUND SYSTEM WITH 4 ZONES and a 2 stage WATER FILTRATION SYSTEM in the kitchen. The owner has been meticulous in maintaining this home to allow you, to just move-in and enjoy !! Close to schools, shopping, walking paths, Nosehill, Deerfoot and Stoney Trail.
Location
Province AB
County Calgary
Area Cal Zone N
Zoning R-C1
Direction W
Rooms
Other Rooms 1
Basement Finished, See Remarks
Interior
Interior Features Breakfast Bar
Heating Forced Air, Natural Gas
Cooling None
Flooring Carpet, Hardwood
Fireplaces Number 1
Fireplaces Type Gas
Appliance Dishwasher, Dryer, Electric Range, Garage Control(s), Microwave Hood Fan, Refrigerator, Washer, Window Coverings
Laundry Lower Level
Exterior
Parking Features Double Garage Attached
Garage Spaces 2.0
Garage Description Double Garage Attached
Fence Fenced
Community Features Park, Schools Nearby, Playground, Sidewalks, Street Lights, Tennis Court(s), Shopping Nearby
Roof Type Asphalt Shingle
Porch Deck, Patio
Lot Frontage 44.13
Exposure W
Total Parking Spaces 4
Building
Lot Description Back Yard, Fruit Trees/Shrub(s), Lawn, Landscaped, Level
Foundation Poured Concrete
Architectural Style 3 Level Split
Level or Stories 3 Level Split
Structure Type Mixed
Others
Restrictions None Known
Tax ID 76425863
Ownership Private
Read Less



