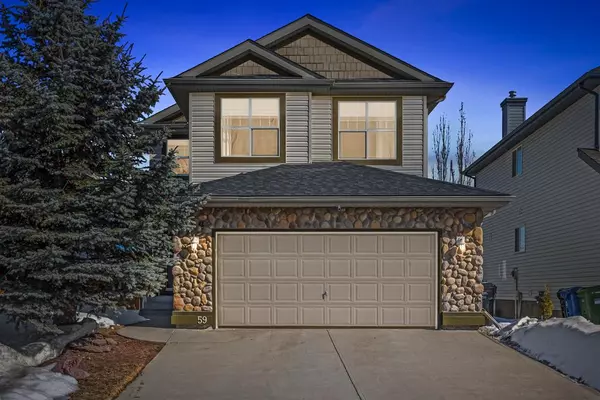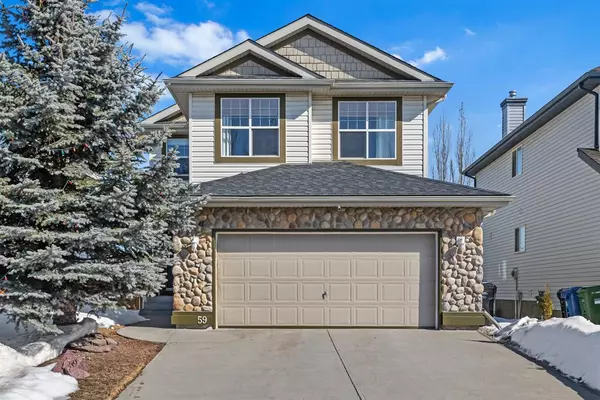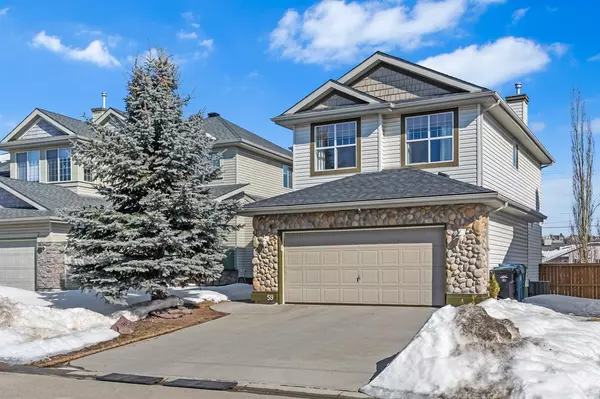For more information regarding the value of a property, please contact us for a free consultation.
59 Springbank Mews SW Calgary, AB T3H 4V5
Want to know what your home might be worth? Contact us for a FREE valuation!

Our team is ready to help you sell your home for the highest possible price ASAP
Key Details
Sold Price $713,000
Property Type Single Family Home
Sub Type Detached
Listing Status Sold
Purchase Type For Sale
Square Footage 1,737 sqft
Price per Sqft $410
Subdivision Springbank Hill
MLS® Listing ID A2033533
Sold Date 03/24/23
Style 2 Storey
Bedrooms 4
Full Baths 3
Half Baths 1
Originating Board Calgary
Year Built 2001
Annual Tax Amount $3,821
Tax Year 2022
Lot Size 4,929 Sqft
Acres 0.11
Property Description
Welcome Home to 59 Springbank Mews. Situated in a quiet cul-de-sac with the nicest neighbors. This beautiful home is located just 13 minutes from downtown Calgary! With stunning MOUNTAIN VIEWS, hiking/biking trails, Griffith Park Conservation Area, and easy access to Stoney Trail for exploring the mountains nearby. You can enjoy all that nature has to offer without sacrificing convenience. You'll be close to Signal Hill & Aspen shops, restaurants movie theatres, banks, and more. Plus the Westside Rec Centre is nearby as well as 69th Street CTrain Station making it perfect for those who need a quick commute downtown. This is the most affordable detached home on the market in Springbank Hill as of today with almost 2400 sq/ft of developed living space. The main floor comes with a bright, airy, and open-concept kitchen, living, and dining room. This kitchen has all that a cook could ask for; stainless steel appliances, an abundance of granite countertops, not to mention a pantry. The spacious living room has a fireplace to keep you warm on those cold winter days. The entryway with a coat closet, a powder room, and a laundry area to complete the main floor. Upstairs you'll find a light-filled bonus room with lots of west-facing big windows and mountain views, 3 bedrooms, and 2 full bathrooms with one being the primary ensuite. Downstairs has another full bathroom, bedroom, and more large windows to fill the living area and bedroom with abundant light. With summer right around the corner, there will be no place like home to cool off with the air conditioning that this home offers. Don't miss out on your chance at experiencing peaceful living with all of the conveniences of city life - call today!
Location
Province AB
County Calgary
Area Cal Zone W
Zoning R-1
Direction W
Rooms
Other Rooms 1
Basement Finished, Full
Interior
Interior Features Granite Counters, No Smoking Home
Heating Forced Air, Natural Gas
Cooling Central Air
Flooring Carpet, Hardwood
Fireplaces Number 1
Fireplaces Type Family Room, Gas
Appliance Dishwasher, Microwave, Oven, Refrigerator, Stove(s)
Laundry Main Level, None
Exterior
Parking Features Double Garage Attached
Garage Spaces 2.0
Garage Description Double Garage Attached
Fence Fenced
Community Features Park, Schools Nearby, Playground, Street Lights, Shopping Nearby
Roof Type Asphalt Shingle
Porch None
Lot Frontage 38.72
Total Parking Spaces 4
Building
Lot Description Cul-De-Sac, Landscaped, Rectangular Lot, Sloped
Foundation Poured Concrete
Architectural Style 2 Storey
Level or Stories Two
Structure Type Vinyl Siding,Wood Frame
Others
Restrictions Development Restriction,Easement Registered On Title,Underground Utility Right of Way
Tax ID 76380697
Ownership Private
Read Less



