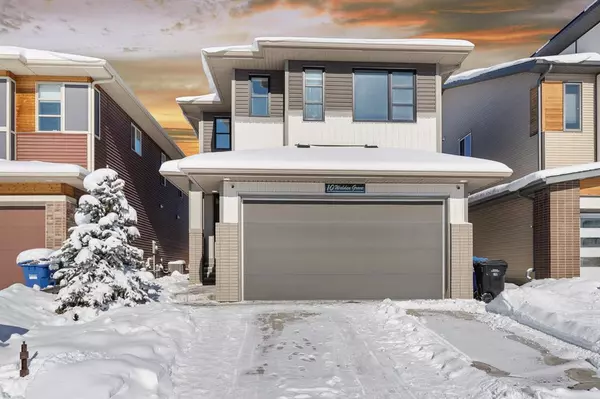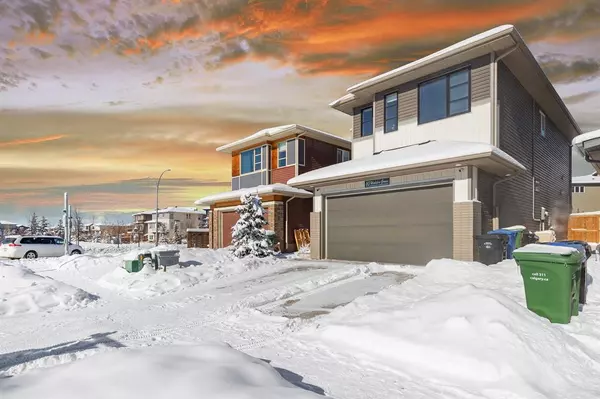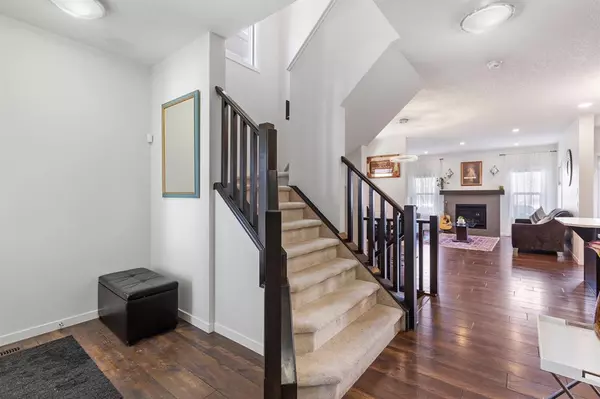For more information regarding the value of a property, please contact us for a free consultation.
10 Walden GRV SE Calgary, AB t2x 0z4
Want to know what your home might be worth? Contact us for a FREE valuation!

Our team is ready to help you sell your home for the highest possible price ASAP
Key Details
Sold Price $660,000
Property Type Single Family Home
Sub Type Detached
Listing Status Sold
Purchase Type For Sale
Square Footage 2,068 sqft
Price per Sqft $319
Subdivision Walden
MLS® Listing ID A2028945
Sold Date 03/24/23
Style 2 Storey
Bedrooms 4
Full Baths 3
Half Baths 1
Originating Board Calgary
Year Built 2015
Annual Tax Amount $3,960
Tax Year 2022
Lot Size 3,885 Sqft
Acres 0.09
Property Description
Welcome to 10 Walden Grove SE! This immaculate two story family home that's over 2700 Sq.ft of Living Space, has a total of 4 bedrooms and 3.5 baths and is located in the great community of Walden! Featuring a fully finished illegal basement with a separate side entrance that has two bedrooms, a bathroom, and separate laundry downstairs. As you enter through the front foyer, you're welcomed with an open concept living/dinning area. Quarts countertops in the kitchen and throughout the house. Recent upgrades include Solar panels, exterior pot lights, interior pot lights, and much more! The home is within walking distance to the shopping center, parks, schools, gym and much more! This house wont last! Call today to book your private viewing!
Location
Province AB
County Calgary
Area Cal Zone S
Zoning R-1s
Direction S
Rooms
Other Rooms 1
Basement Separate/Exterior Entry, Finished, Full
Interior
Interior Features No Animal Home, No Smoking Home, Skylight(s)
Heating Forced Air, Natural Gas
Cooling Central Air
Flooring Carpet, Hardwood
Appliance Central Air Conditioner, Dishwasher, Electric Range, Garage Control(s), Gas Stove, Microwave Hood Fan, Refrigerator, Washer/Dryer, Window Coverings
Laundry In Basement, Laundry Room, Lower Level, Upper Level
Exterior
Parking Features Double Garage Attached
Garage Spaces 2.0
Garage Description Double Garage Attached
Fence Fenced
Community Features Playground, Shopping Nearby
Roof Type Asphalt Shingle
Porch Patio
Lot Frontage 34.0
Total Parking Spaces 4
Building
Lot Description Rectangular Lot
Foundation Poured Concrete
Architectural Style 2 Storey
Level or Stories Two
Structure Type Vinyl Siding
Others
Restrictions None Known
Tax ID 76509169
Ownership Private
Read Less



