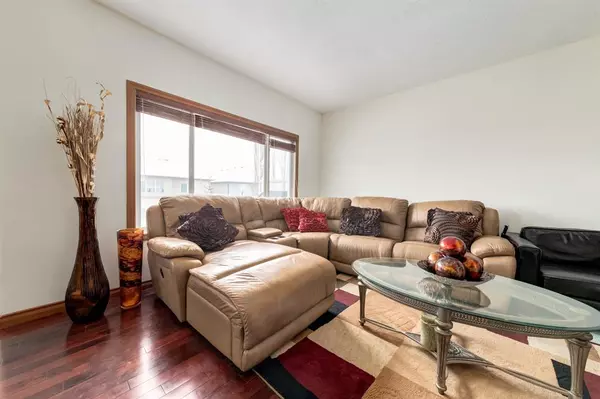For more information regarding the value of a property, please contact us for a free consultation.
47 Evanscove HTS NW Calgary, AB T3P 0A4
Want to know what your home might be worth? Contact us for a FREE valuation!

Our team is ready to help you sell your home for the highest possible price ASAP
Key Details
Sold Price $768,000
Property Type Single Family Home
Sub Type Detached
Listing Status Sold
Purchase Type For Sale
Square Footage 2,609 sqft
Price per Sqft $294
Subdivision Evanston
MLS® Listing ID A2031182
Sold Date 03/24/23
Style 2 Storey
Bedrooms 6
Full Baths 3
Half Baths 1
Originating Board Calgary
Year Built 2006
Annual Tax Amount $4,236
Tax Year 2022
Lot Size 4,370 Sqft
Acres 0.1
Property Description
Welcome to this gorgeous Sterling built home located on a quiet street in the sought after neighborhood of Evanston.
The main floor boasts an open entrance way, a unique open stair concept, the formal dining room, the kitchen and living room that are all seamlessly tied together with hardwood flooring. Here you will also find the private office along with the conveniently located main-floor laundry.
The upper level features 4 massive bedrooms which includes the spacious master complete with a 5 pc ensuite, walk in closet and a beautiful retreat area. The other 3 bedrooms are uniquely laid out with a large 4 pc bathroom and a bright spacious bonus room . Downstairs you will find the fully finished walk-out basement with 2 good sized bedrooms, a full bathroom, a dry bar and a family room. Walk out onto the concreted patio and landscaped fenced backyard. Evanston is considered a great family oriented neighbourhood. Conveniently located within walking distance to schools, playgrounds, walking paths, and all amenities. Easy access to Country Hills Blvd and Stoney Trail. This home is a must see… Don't hesitate, book today to view one of Calgary's premier NW communities.
Location
Province AB
County Calgary
Area Cal Zone N
Zoning R-1
Direction E
Rooms
Other Rooms 1
Basement Finished, Walk-Out
Interior
Interior Features Bar, Granite Counters, Kitchen Island, No Animal Home, No Smoking Home, Pantry, Soaking Tub, Walk-In Closet(s)
Heating High Efficiency, Natural Gas
Cooling None
Flooring Hardwood
Fireplaces Number 2
Fireplaces Type Gas
Appliance Dishwasher, Garburator, Gas Stove, Microwave Hood Fan, Washer/Dryer, Window Coverings
Laundry Main Level
Exterior
Parking Features Double Garage Attached
Garage Spaces 2.0
Garage Description Double Garage Attached
Fence Fenced
Community Features Park, Schools Nearby, Playground, Shopping Nearby
Roof Type Asphalt Shingle
Porch Deck
Lot Frontage 131.21
Total Parking Spaces 4
Building
Lot Description Few Trees, Front Yard, Lawn, Street Lighting
Foundation Poured Concrete
Architectural Style 2 Storey
Level or Stories Two
Structure Type Concrete,Vinyl Siding,Wood Frame
Others
Restrictions None Known
Tax ID 76498005
Ownership Private
Read Less
GET MORE INFORMATION




