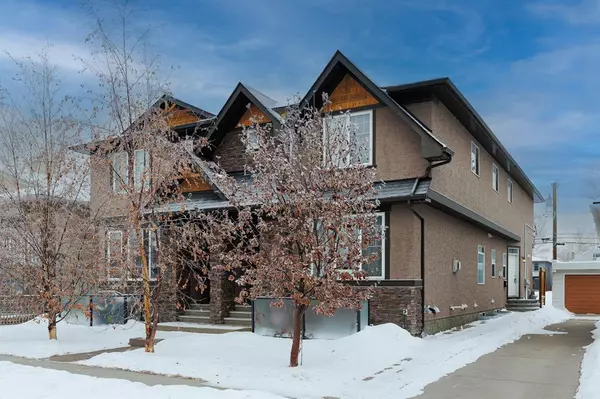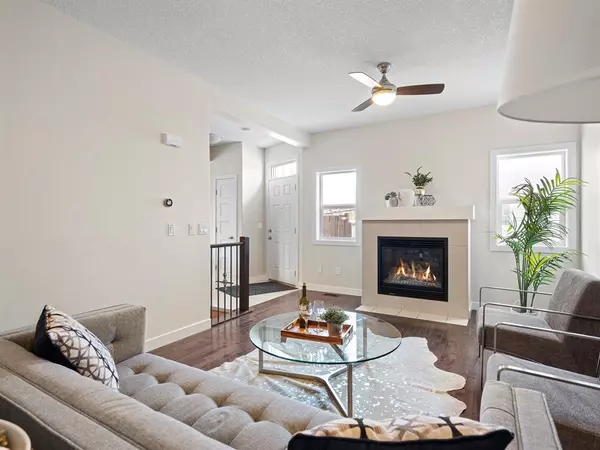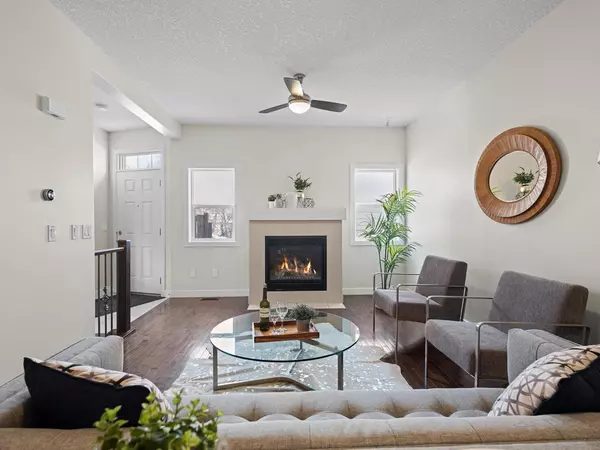For more information regarding the value of a property, please contact us for a free consultation.
248 20 AVE NE #2 Calgary, AB T2E 1P9
Want to know what your home might be worth? Contact us for a FREE valuation!

Our team is ready to help you sell your home for the highest possible price ASAP
Key Details
Sold Price $445,000
Property Type Townhouse
Sub Type Row/Townhouse
Listing Status Sold
Purchase Type For Sale
Square Footage 1,230 sqft
Price per Sqft $361
Subdivision Tuxedo Park
MLS® Listing ID A2031798
Sold Date 03/25/23
Style 2 Storey
Bedrooms 4
Full Baths 2
Half Baths 1
Condo Fees $210
Originating Board Calgary
Year Built 2012
Annual Tax Amount $3,085
Tax Year 2022
Property Description
Welcome to this gorgeous townhome in the heart of Tuxedo! This is inner city living at an affordable price. When you enter this home, expect to be greeted by 9 ft ceilings, tile, rich hardwood and an expansive layout. To the right is the kitchen with mocha cabinetry, granite countertops, and an island equipped with ample storage and prep space. The front part of the unit features a massive living room that's ideal for entertaining. Upstairs you will find two nicely sized secondary bedrooms, a 4-pc main bath, and a master retreat complete with a recently renovated bathroom (the shower is fantastic!). The basement is finished with a recreation room, large bedroom with walk-in closet, and laundry facilities. The backyard includes a shared detached garage and is perfect for intimate barbecue get-togethers. With quick access to the garage and visitor parking, this unit is also surprisingly quiet despite being close to 20 Avenue. Just steps from Rosso Coffee Company, Lina's Italian Market and all the amenities 16th Avenue has to offer, this home is perfect for those who love to be in the centre of the action, but do not want to pay huge prices. Book your showing today!
Location
Province AB
County Calgary
Area Cal Zone Cc
Zoning M-C1
Direction SE
Rooms
Other Rooms 1
Basement Finished, Full
Interior
Interior Features Ceiling Fan(s), Granite Counters, Kitchen Island, No Smoking Home, Storage, Vinyl Windows, Walk-In Closet(s)
Heating Forced Air, Natural Gas
Cooling None
Flooring Carpet, Hardwood, Tile
Fireplaces Number 1
Fireplaces Type Gas, Living Room
Appliance Dishwasher, Dryer, Garage Control(s), Gas Stove, Microwave Hood Fan, Refrigerator, Washer
Laundry In Basement
Exterior
Parking Features Single Garage Detached
Garage Spaces 1.0
Garage Description Single Garage Detached
Fence None
Community Features Park, Schools Nearby, Playground, Sidewalks, Street Lights, Shopping Nearby
Amenities Available None
Roof Type Asphalt Shingle
Porch Patio
Exposure SE
Total Parking Spaces 1
Building
Lot Description Back Lane, Back Yard
Foundation Poured Concrete
Architectural Style 2 Storey
Level or Stories Two
Structure Type Stone,Stucco,Wood Frame
Others
HOA Fee Include Insurance,Maintenance Grounds,Reserve Fund Contributions
Restrictions Condo/Strata Approval
Tax ID 76635361
Ownership Private
Pets Allowed Restrictions
Read Less



