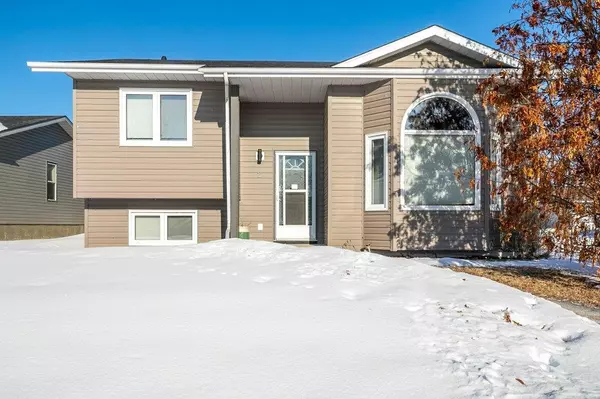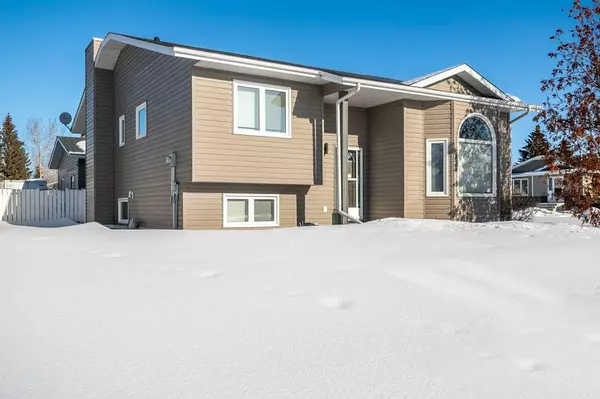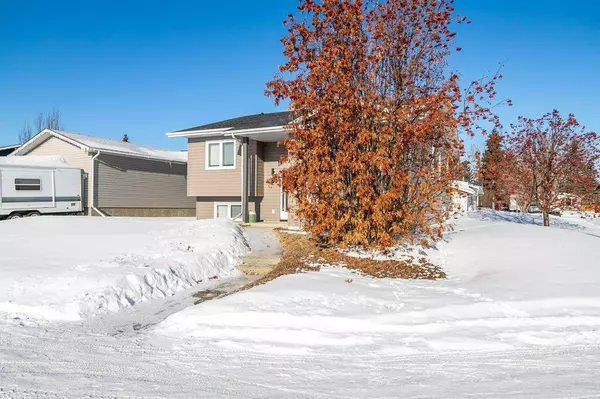For more information regarding the value of a property, please contact us for a free consultation.
2 Fieldstone BLVD Lacombe, AB T4L 1P7
Want to know what your home might be worth? Contact us for a FREE valuation!

Our team is ready to help you sell your home for the highest possible price ASAP
Key Details
Sold Price $325,000
Property Type Single Family Home
Sub Type Detached
Listing Status Sold
Purchase Type For Sale
Square Footage 1,270 sqft
Price per Sqft $255
Subdivision Hearthstone
MLS® Listing ID A2032636
Sold Date 03/25/23
Style Bi-Level
Bedrooms 5
Full Baths 2
Originating Board Central Alberta
Year Built 1991
Annual Tax Amount $2,988
Tax Year 2022
Lot Size 4,185 Sqft
Acres 0.1
Property Description
BRIGHT & SPACIOUS! Wonderful 5 bedroom family home with a large DETACHED HEATED GARAGE (25'3 x 21'5) in a quiet neighborhood and walking distance to the Terrace Ridge School and playground! This home has a ton of space and is so open feeling with VAULTED CEILINGS, big windows, MAIN FLOOR LAUNDRY and a wide open living/dining room. The kitchen is functional with lots of cupboards, a built in pantry and another dining area. The primary bedroom features a WALK IN CLOSET and access to the main bath. Downstairs was newly finished in 2017, and hasn't really been touched since! Three more bedrooms, a modern bathroom, and storage space complete the basement. Other UPDATES to this home include NEW WINDOWS, ELECTRICAL PANEL, SHINGLES, SIDING, HOT WATER TANK, FLOORING, & FIXTURES! The upstairs kitchen/living area is totally livable as is, but it has such a large blueprint to be able to create a new layout and/or update the current look! The kitchen dining area doors lead out to the deck, yard, and garage. The garage has a gas line roughed in to it as well. Need more yard space? The side yard could possibly be fenced off if you wanted a bigger space for a firepit area, etc with city approval.
Location
Province AB
County Lacombe
Zoning R1
Direction E
Rooms
Basement Finished, Full
Interior
Interior Features Ceiling Fan(s), High Ceilings, No Smoking Home, Vaulted Ceiling(s), Vinyl Windows, Walk-In Closet(s)
Heating In Floor Roughed-In, Forced Air
Cooling None
Flooring Carpet, Laminate, Linoleum
Appliance Dishwasher, Refrigerator, Stove(s), Washer/Dryer
Laundry Main Level
Exterior
Parking Features 220 Volt Wiring, Concrete Driveway, Double Garage Detached, Driveway, Heated Garage
Garage Spaces 2.0
Garage Description 220 Volt Wiring, Concrete Driveway, Double Garage Detached, Driveway, Heated Garage
Fence Partial
Community Features Fishing, Golf, Park, Schools Nearby, Playground, Pool, Street Lights, Shopping Nearby
Roof Type Asphalt Shingle
Porch Deck
Lot Frontage 45.0
Exposure E
Total Parking Spaces 4
Building
Lot Description Back Yard, Corner Lot, Low Maintenance Landscape, Landscaped, Street Lighting
Foundation Wood
Architectural Style Bi-Level
Level or Stories Bi-Level
Structure Type Concrete,Vinyl Siding
Others
Restrictions None Known
Tax ID 79417406
Ownership Other
Read Less



