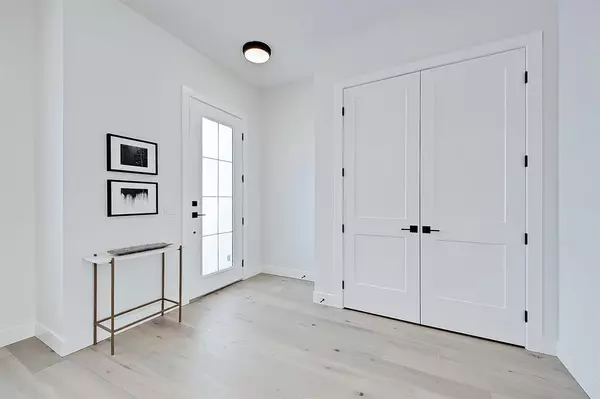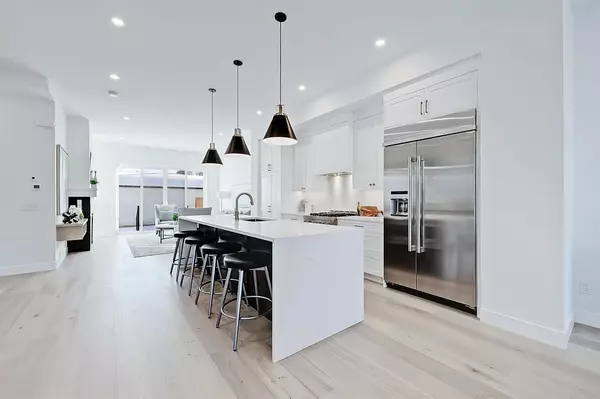For more information regarding the value of a property, please contact us for a free consultation.
327 8 AVE NE Calgary, AB T2E 0R1
Want to know what your home might be worth? Contact us for a FREE valuation!

Our team is ready to help you sell your home for the highest possible price ASAP
Key Details
Sold Price $922,500
Property Type Single Family Home
Sub Type Semi Detached (Half Duplex)
Listing Status Sold
Purchase Type For Sale
Square Footage 1,743 sqft
Price per Sqft $529
Subdivision Crescent Heights
MLS® Listing ID A2028087
Sold Date 03/25/23
Style 2 Storey,Side by Side
Bedrooms 4
Full Baths 3
Half Baths 1
Originating Board Calgary
Year Built 2022
Tax Year 2023
Lot Size 2,996 Sqft
Acres 0.07
Property Description
*Visit multimedia link for more details & floorplans!* Don't miss your chance to own this upgraded home in a fantastic location in Crescent Heights. Easily enjoy the perks of contemporary inner-city living in this popular urban community. Restaurants and amenities are within walking distance, with Edmonton Trail only half a block away. Head out for a romantic dinner, quickly grab home essentials at Renfrew Pharmacy or Luke's Drug Mart just down the road, and enjoy local groceries from Calgary Meats & Deli! It's all just steps from your front door. Offering over 1,744 sq ft of living space above grade, plus a fully developed basement, this is an unbelievable opportunity for a completely move-in ready home with beautiful upgrades, including a designer lighting package, upgraded finishes, and custom millwork throughout. The open-concept main features 10-foot painted ceilings and a large front foyer with open views of the kitchen, living, and dining room. The spacious kitchen includes plenty of storage, including a built-in pantry, and the living room hosts a striking built-in gas fireplace. The second level features 3 large bedrooms, 2 full bathrooms, and a full-sized laundry room with extra storage. Downstairs, the fully-developed basement features 9-foot ceilings, a large rec room with a built-in wet bar, a large fourth bedroom with a walk-in closet, and quick access to the 4-piece bathroom. This home is fully loaded with painted ceilings, 8' interior passage doors, custom rift-cut oak cabinetry, rough-ins for AC, and hydronic in-floor heat in the basement. When you want to spend time outdoors, the South-facing backyard offers sunshine. Plus, the Bow River Pathways and East Village are a brisk 10-minute bike ride away, and commuting downtown takes the same time on transit or bike! Commuting or travelling around the city is just as easy as staying close to home, with 16th Avenue and Memorial Drive nearby.
Location
Province AB
County Calgary
Area Cal Zone Cc
Zoning R-C2
Direction N
Rooms
Other Rooms 1
Basement Finished, Full
Interior
Interior Features Built-in Features, No Animal Home, No Smoking Home, See Remarks
Heating High Efficiency, In Floor Roughed-In, Forced Air, Natural Gas
Cooling Rough-In
Flooring Carpet, Hardwood, Tile
Fireplaces Number 1
Fireplaces Type Gas, Living Room, Tile
Appliance Bar Fridge, Dishwasher, Gas Stove, Microwave, Range Hood, Refrigerator
Laundry Laundry Room
Exterior
Parking Features Alley Access, Double Garage Detached
Garage Spaces 2.0
Garage Description Alley Access, Double Garage Detached
Fence Fenced
Community Features Park, Schools Nearby, Playground, Sidewalks, Street Lights, Shopping Nearby
Roof Type Asphalt Shingle
Porch Deck
Lot Frontage 24.97
Exposure N
Total Parking Spaces 2
Building
Lot Description Back Lane, Back Yard, Landscaped, Rectangular Lot
Foundation Poured Concrete
Architectural Style 2 Storey, Side by Side
Level or Stories Two
Structure Type Composite Siding,Wood Frame
New Construction 1
Others
Restrictions None Known
Ownership Private
Read Less



