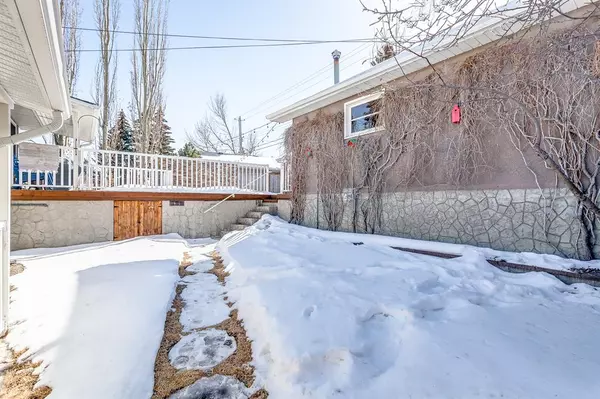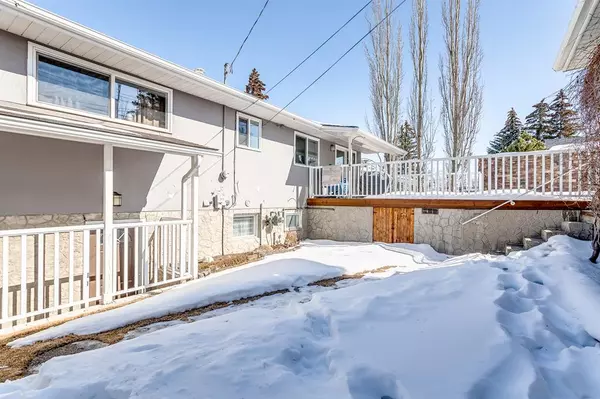For more information regarding the value of a property, please contact us for a free consultation.
7315 Hunterview DR NW Calgary, AB T2K 4P5
Want to know what your home might be worth? Contact us for a FREE valuation!

Our team is ready to help you sell your home for the highest possible price ASAP
Key Details
Sold Price $605,000
Property Type Single Family Home
Sub Type Detached
Listing Status Sold
Purchase Type For Sale
Square Footage 1,115 sqft
Price per Sqft $542
Subdivision Huntington Hills
MLS® Listing ID A2028567
Sold Date 03/25/23
Style Bi-Level
Bedrooms 5
Full Baths 2
Originating Board Calgary
Year Built 1968
Annual Tax Amount $2,924
Tax Year 2022
Lot Size 5,801 Sqft
Acres 0.13
Property Description
Stunning property! This Huntington beauty is perfectly perched with tranquil easterly views overlooking wide open spaces plus an amazing oasis in the sunny west backyard. Step in and you may just fall in love. Enter the main floor to find a bright wide open floor plan with gorgeous hardwood floors. The dream kitchen boasts a large island, soft close cabinetry, tasteful use of subway tile backsplash, quartz counter tops, quality stainless steel appliances, and impressive ceiling/lighting effects. Impressive renovations include brilliantly remodeled bathrooms and kitchen, newer windows and shingles (2009), newer siding (2020), newer hot water tank (2016). Additional special offerings encompass 2 fireplaces, separate walk-up entrance to the basement, a heated backyard cottage, ideal for an art studio or exercise room, private large rear deck with stone feature wall, a firepit area surrounded by numerous mature Swedish Aspens, heated garage and so much more. A home you will be proud to own, complete packages like this seldom come up. Truly a wonderful opportunity not to be missed.
Location
Province AB
County Calgary
Area Cal Zone N
Zoning R-C1
Direction E
Rooms
Basement Separate/Exterior Entry, Finished, Full
Interior
Interior Features Kitchen Island, No Animal Home, No Smoking Home, Open Floorplan, Quartz Counters, Recessed Lighting, See Remarks, Separate Entrance, Storage, Vinyl Windows
Heating Forced Air, Natural Gas
Cooling None
Flooring Carpet, Ceramic Tile, Hardwood
Fireplaces Number 2
Fireplaces Type Brick Facing, Wood Burning
Appliance Dishwasher, Dryer, Electric Stove, Refrigerator, Washer
Laundry In Basement
Exterior
Parking Features Double Garage Detached, Heated Garage, See Remarks
Garage Spaces 2.0
Garage Description Double Garage Detached, Heated Garage, See Remarks
Fence Fenced
Community Features Park, Schools Nearby, Playground, Sidewalks, Street Lights, Shopping Nearby
Roof Type Asphalt,Asphalt Shingle,Asphalt/Gravel
Porch Deck, See Remarks
Lot Frontage 53.48
Total Parking Spaces 2
Building
Lot Description Back Lane, Back Yard, Front Yard, Landscaped, Treed, Views
Building Description Wood Frame, Heated Art Studio/Play House
Foundation Poured Concrete
Architectural Style Bi-Level
Level or Stories Bi-Level
Structure Type Wood Frame
Others
Restrictions None Known
Tax ID 76677236
Ownership Private
Read Less



