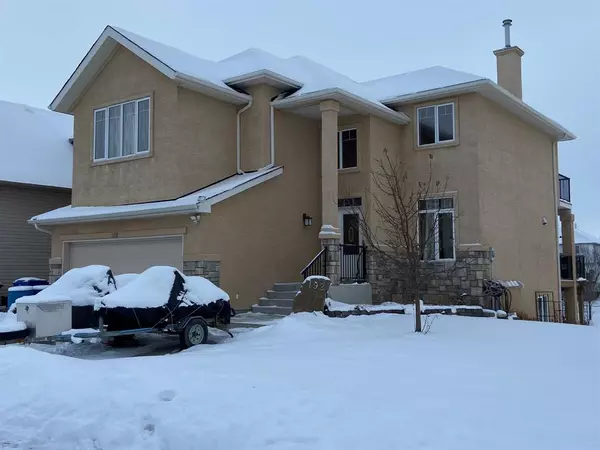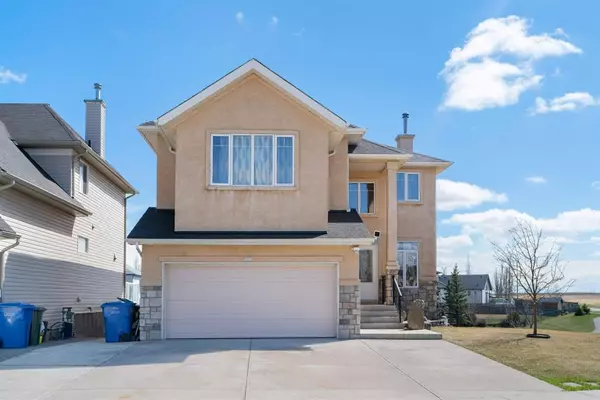For more information regarding the value of a property, please contact us for a free consultation.
192 WILLOWMERE WAY Chestermere, AB T1X 0E2
Want to know what your home might be worth? Contact us for a FREE valuation!

Our team is ready to help you sell your home for the highest possible price ASAP
Key Details
Sold Price $738,000
Property Type Single Family Home
Sub Type Detached
Listing Status Sold
Purchase Type For Sale
Square Footage 2,342 sqft
Price per Sqft $315
Subdivision Westmere
MLS® Listing ID A2022336
Sold Date 03/26/23
Style 2 Storey
Bedrooms 6
Full Baths 3
Half Baths 1
Originating Board Calgary
Year Built 2007
Annual Tax Amount $4,087
Tax Year 2021
Lot Size 6,044 Sqft
Acres 0.14
Property Description
A charming 2 story house with double attached garage built by Landmark. SOUTH BACK YARD. BACK ON TO GREEN SPACE. WALK OUT BASEMENT. BALCONY FOR THE UPPER FLOOR, DECK FOR THE MAIN FLOOR AND PATIO FOR THE BASEMENT. Stucco outside. Entrance with high and open ceilings. Shiny TIGERWOOD hardwood floorings. 9’ CEILING main floor has a large den, a living room with gas fire place, a kitchen with granite counter tops, a dining room looking at the well landscaped back yard, a half bath and laundry area. A large, HOUSE-WIDTH DECK with MOTORIZED AWNING from this level providing plenty of room for BBQ in the summer. A nice staircase leads to the upper floor which has a huge bonus room with skyline and TIGERWOOD hardwood floorings. On the other side, there are TOTAL 4 BEDROOMS, one full bath. The master bedroom has its own 4 piece en suite containing a jacuzzi bath tub. A BALCONY FROM the master bedroom provides you a nice spot where you can enjoy coffee / tea with a wide green space view. Walk out basement has a suite (illegal) which includes a large family room, 2 bedrooms, a kitchen, 4 piece bath and laundry. The walls made up the second bedroom can be easily removed to extend the family room without damage to the ceiling / walls. Step outside to the patio with gorgeous landscape. You need to look at pictures taken in the summer to appreciate it. Rough in for A/C and Vaccuum System. The house has been well maintained and updated. Close to school, shopping malls and easy access to 17 Ave SE and high way 1 (16 Ave). Virtual Tour is set up for you to view on line or better yet, come to the house to feel it.
Location
Province AB
County Chestermere
Zoning R-1
Direction N
Rooms
Other Rooms 1
Basement Suite, Walk-Out
Interior
Interior Features Ceiling Fan(s), French Door, Granite Counters, High Ceilings, No Animal Home, No Smoking Home, Pantry, Skylight(s), Soaking Tub, Vaulted Ceiling(s)
Heating Forced Air
Cooling None
Flooring Carpet, Ceramic Tile, Hardwood
Fireplaces Number 2
Fireplaces Type Basement, Electric, Gas, Living Room, Mantle
Appliance Dishwasher, Dryer, Garage Control(s), Range Hood, Refrigerator, Stove(s), Washer, Washer/Dryer, Window Coverings
Laundry In Basement, Main Level
Exterior
Parking Features Double Garage Attached
Garage Spaces 2.0
Garage Description Double Garage Attached
Fence Partial
Community Features Golf, Lake, Schools Nearby, Playground, Street Lights, Shopping Nearby
Roof Type Asphalt Shingle
Porch Awning(s), Balcony(s), Deck, Patio
Lot Frontage 57.22
Total Parking Spaces 2
Building
Lot Description Backs on to Park/Green Space, Low Maintenance Landscape, Rectangular Lot
Foundation Poured Concrete
Architectural Style 2 Storey
Level or Stories Two
Structure Type Stucco
Others
Restrictions None Known
Tax ID 57315488
Ownership Private
Read Less
GET MORE INFORMATION




