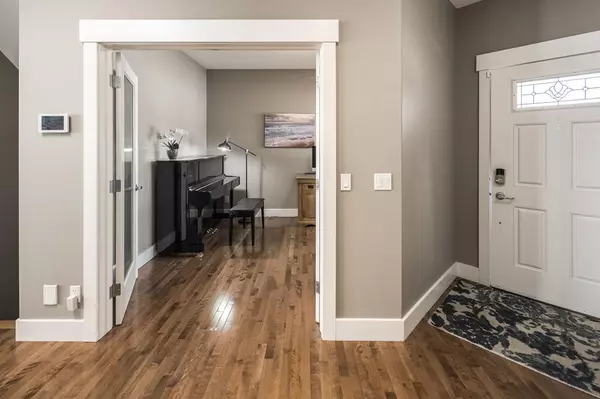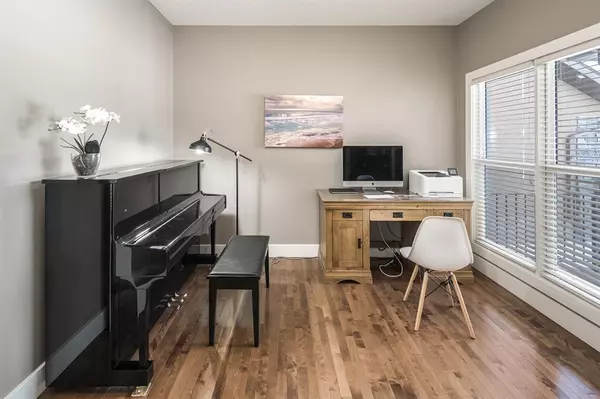For more information regarding the value of a property, please contact us for a free consultation.
237 Cortina Bay SW Calgary, AB T3H 0L7
Want to know what your home might be worth? Contact us for a FREE valuation!

Our team is ready to help you sell your home for the highest possible price ASAP
Key Details
Sold Price $985,000
Property Type Single Family Home
Sub Type Detached
Listing Status Sold
Purchase Type For Sale
Square Footage 2,220 sqft
Price per Sqft $443
Subdivision Springbank Hill
MLS® Listing ID A2031687
Sold Date 03/27/23
Style 2 Storey
Bedrooms 5
Full Baths 3
Half Baths 1
Originating Board Calgary
Year Built 2009
Annual Tax Amount $5,644
Tax Year 2022
Lot Size 4,047 Sqft
Acres 0.09
Property Description
Perched atop Montreux, a family friendly cul de sac, valley/mountain views, a warm SOUTH exposure, a walkout, your own private “woods” in the back - a SPECIAL OPPORTUNITY in Montreux. This home offers 3086 sq ft of living space over three levels. On the main - large windows, a bright, open great room, gleaming maple hardwoods, 9' ceilings. An AMAZING KITCHEN - gas stove, newer dishwasher, granite counters, subway tile backsplash, maple/shaker style cabinets, center island - counter & cabinet space - and large dining space leading to the deck – ABOVE THE TREES! Upstairs the master towers above the trees with mountain views and a 5pc en suite with granite counters. There are two add'l beds and a healthy Bonus Room up under a vaulted ceiling, with B/I speakers. The walkout offers a rec room(w/FIREPLACE), two add'l beds and 3rd full bath. In back… a volume of trees… A PRIVATE OASIS! Water tank was replaced in 2022. Furnace central heater main parts upgraded in 2022. Add'l features: Central A/C, wireless irrigation.
Location
Province AB
County Calgary
Area Cal Zone W
Zoning DC (pre 1P2007)
Direction S
Rooms
Other Rooms 1
Basement Separate/Exterior Entry, Finished, Walk-Out
Interior
Interior Features Central Vacuum, Granite Counters, Kitchen Island, No Smoking Home, Separate Entrance, Storage
Heating Forced Air, Natural Gas
Cooling Central Air
Flooring Carpet, Ceramic Tile, Hardwood
Fireplaces Number 1
Fireplaces Type Gas
Appliance Central Air Conditioner, Garage Control(s), Garburator, Gas Stove, Refrigerator, Washer/Dryer, Window Coverings
Laundry Laundry Room
Exterior
Parking Features Double Garage Attached
Garage Spaces 2.0
Garage Description Double Garage Attached
Fence Fenced
Community Features Playground, Shopping Nearby
Roof Type Asphalt Shingle
Porch Deck
Lot Frontage 39.73
Total Parking Spaces 2
Building
Lot Description Rectangular Lot
Foundation Poured Concrete
Architectural Style 2 Storey
Level or Stories Two
Structure Type Stone,Vinyl Siding,Wood Frame
Others
Restrictions See Remarks
Tax ID 76285447
Ownership Private
Read Less



