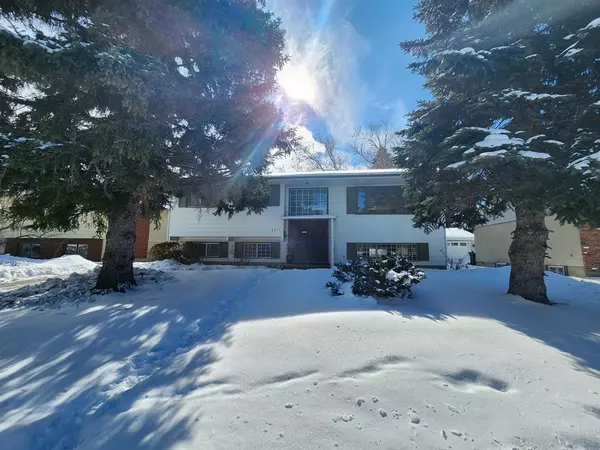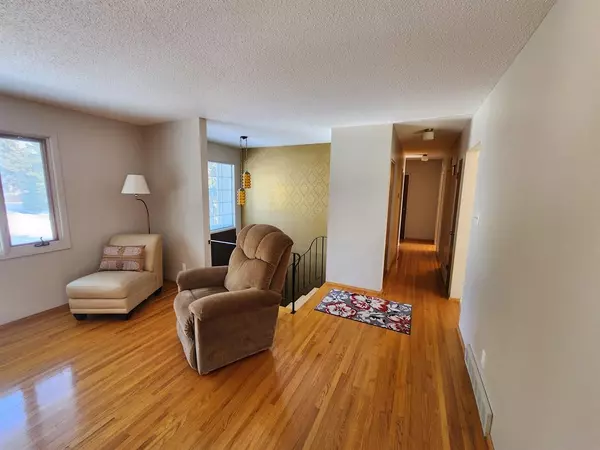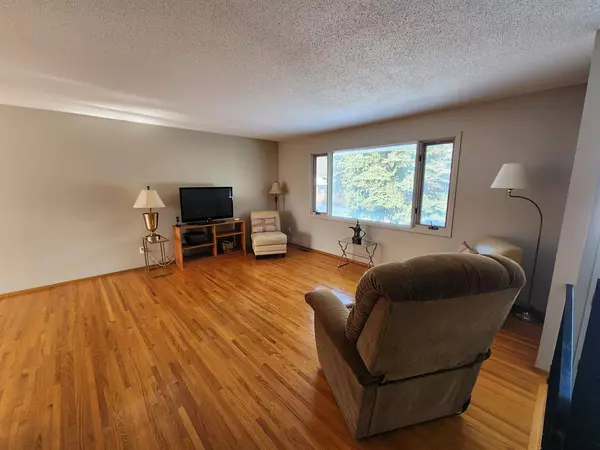For more information regarding the value of a property, please contact us for a free consultation.
4911 Viceroy DR NW Calgary, AB T3A0V2
Want to know what your home might be worth? Contact us for a FREE valuation!

Our team is ready to help you sell your home for the highest possible price ASAP
Key Details
Sold Price $632,000
Property Type Single Family Home
Sub Type Detached
Listing Status Sold
Purchase Type For Sale
Square Footage 1,243 sqft
Price per Sqft $508
Subdivision Varsity
MLS® Listing ID A2031902
Sold Date 03/27/23
Style Bi-Level
Bedrooms 4
Full Baths 2
Half Baths 1
Originating Board Calgary
Year Built 1966
Annual Tax Amount $4,075
Tax Year 2022
Lot Size 6,598 Sqft
Acres 0.15
Property Description
Welcome to this charming bilevel home located in the desirable community of Varsity! This property is the perfect opportunity for those looking to put their personal touch on their next home. Upon entering the home, you will notice the spacious and bright main floor. The living room is flooded with natural light, making it the perfect space for entertaining guests or relaxing with family. The adjacent dining area provides ample space for family meals or dinner parties.The kitchen has great potential for customization. With a bit of imagination, this space could be transformed into a chef's dream kitchen. Down the hall, you will find three spacious bedrooms and a full bathroom. The primary bedroom features a cheater ensuite bathroom and plenty of natural light. The additional bedrooms are perfect for a growing family or for use as a home office or guest room. The lower level of the home features a large family/rec room complete with a stone fireplace, a den, 4th bedroom, tons of storage, a 3pc bathroom, and a laundry area. The backyard of the home is large and private, offering plenty of space for outdoor activities and gardening. Located in the desirable community of Varsity, this home is in close proximity to schools, shopping, and public transportation. With a little bit of TLC, this home could be the perfect place for you to call home! Don't miss out on this fantastic opportunity!
Location
Province AB
County Calgary
Area Cal Zone Nw
Zoning R-C1
Direction N
Rooms
Other Rooms 1
Basement Finished, Full
Interior
Interior Features Laminate Counters, No Animal Home, No Smoking Home
Heating Forced Air, Natural Gas
Cooling None
Flooring Carpet, Hardwood, Linoleum
Fireplaces Number 1
Fireplaces Type Stone, Wood Burning
Appliance Electric Range, Refrigerator, Washer/Dryer
Laundry In Basement
Exterior
Parking Features Oversized, Single Garage Detached
Garage Spaces 1.0
Garage Description Oversized, Single Garage Detached
Fence Fenced
Community Features Golf, Park, Schools Nearby, Playground, Shopping Nearby
Roof Type Asphalt Shingle
Porch None
Lot Frontage 59.98
Total Parking Spaces 3
Building
Lot Description Back Yard, Front Yard, Rectangular Lot
Foundation Poured Concrete
Architectural Style Bi-Level
Level or Stories One
Structure Type Vinyl Siding,Wood Frame
Others
Restrictions None Known
Tax ID 76526777
Ownership Private
Read Less



