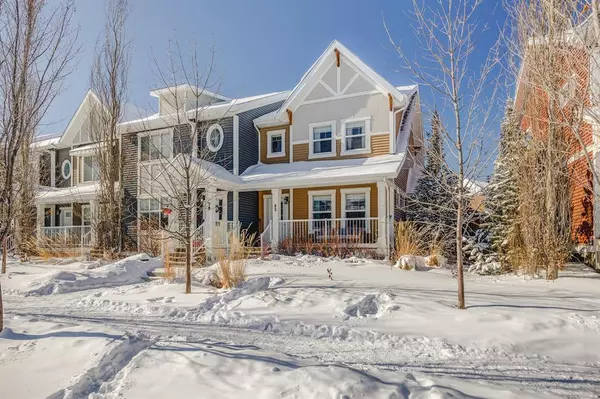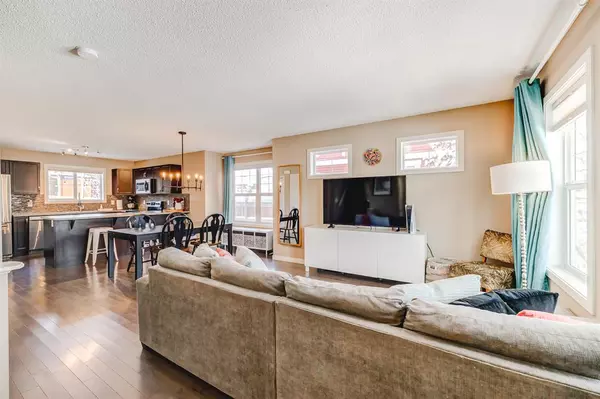For more information regarding the value of a property, please contact us for a free consultation.
83 Sunset RD Cochrane, AB T4C0W4
Want to know what your home might be worth? Contact us for a FREE valuation!

Our team is ready to help you sell your home for the highest possible price ASAP
Key Details
Sold Price $400,000
Property Type Townhouse
Sub Type Row/Townhouse
Listing Status Sold
Purchase Type For Sale
Square Footage 1,200 sqft
Price per Sqft $333
Subdivision Sunset Ridge
MLS® Listing ID A2027191
Sold Date 03/27/23
Style 2 Storey
Bedrooms 3
Full Baths 2
Half Baths 1
HOA Fees $11/ann
HOA Y/N 1
Originating Board Calgary
Year Built 2013
Annual Tax Amount $2,481
Tax Year 2022
Lot Size 3,158 Sqft
Acres 0.07
Property Description
Welcome to this beautiful end unit townhouse (With NO CONDO FEES) located in the desirable community of Sunset Ridge in Cochrane, Alberta. This stunning property is situated near walking paths, parks, and a variety of amenities, making it an ideal location for those who enjoy an active lifestyle. As you enter this home, you will be greeted by a spacious and open-concept main floor that is perfect for entertaining guests or spending time with family. The main floor features a modern kitchen with plenty of cabinet space, stainless steel appliances, and access to the large west-facing yard. The main floor also boasts a large living area, formal dining area and convenient 1/2 bath. The upper level of this home features three bedrooms and two full bathrooms, providing ample space for a growing family. The primary bedroom features a walk-in closet and an ensuite bathroom, creating a private oasis for the homeowners. One of the highlights is the large west-facing backyard that is perfect for enjoying sunny afternoons and evening barbeques with friends and family. The spacious deck provides the perfect spot to relax and offers a multitude of uses. The unfinished basement offers endless possibilities for customization and personalization providing an opportunity to create a space that is tailored to your unique needs and preferences. In addition to the features mentioned above, this end unit townhouse has been upgraded by the builders with several high-end finishes and features, such as upgraded flooring, countertops, and appliances. With lots of windows throughout the home, natural light floods the space, creating a warm and inviting atmosphere. Another great feature of this property is that there are no condo fees, providing homeowners with the freedom and flexibility to make this property their own without the added costs and restrictions of a condo association. Fantastic opportunity to own a home in a desirable community with a variety of amenities, this property offers the perfect balance of comfort, convenience, and potential.
Location
Province AB
County Rocky View County
Zoning R-MD
Direction SE
Rooms
Other Rooms 1
Basement Full, Unfinished
Interior
Interior Features Kitchen Island, Open Floorplan, Pantry, Vinyl Windows
Heating Forced Air, Natural Gas
Cooling None
Flooring Carpet, Ceramic Tile, Laminate
Appliance Dishwasher, Microwave, Range Hood, Refrigerator, Stove(s), Washer/Dryer, Window Coverings
Laundry In Basement
Exterior
Parking Features Alley Access, Off Street, Parking Pad
Garage Description Alley Access, Off Street, Parking Pad
Fence Fenced
Community Features Park, Schools Nearby, Playground, Sidewalks, Street Lights, Shopping Nearby
Amenities Available Other
Roof Type Asphalt Shingle
Porch Front Porch
Lot Frontage 30.15
Exposure SE
Total Parking Spaces 2
Building
Lot Description Back Lane, Back Yard, Lawn, Level, Rectangular Lot
Foundation Poured Concrete
Architectural Style 2 Storey
Level or Stories Two
Structure Type Vinyl Siding,Wood Frame
Others
Restrictions Easement Registered On Title,Restrictive Covenant-Building Design/Size,Utility Right Of Way
Tax ID 75829746
Ownership Private
Read Less
GET MORE INFORMATION




