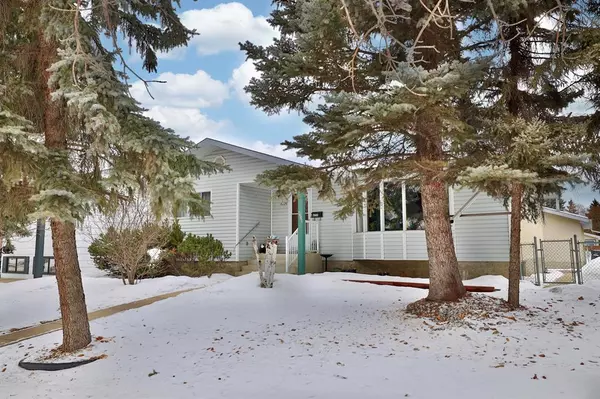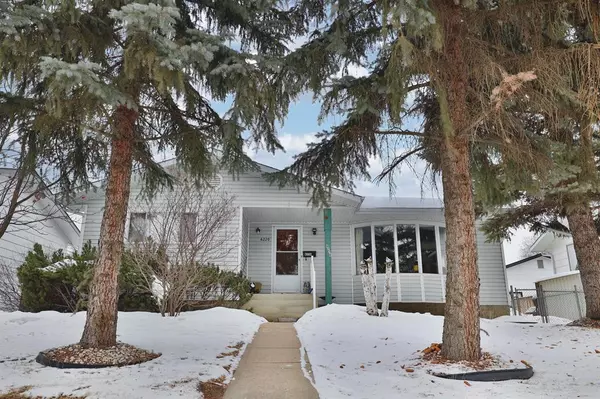For more information regarding the value of a property, please contact us for a free consultation.
6220 Marler DR Camrose, AB T4V 2X3
Want to know what your home might be worth? Contact us for a FREE valuation!

Our team is ready to help you sell your home for the highest possible price ASAP
Key Details
Sold Price $266,000
Property Type Single Family Home
Sub Type Detached
Listing Status Sold
Purchase Type For Sale
Square Footage 1,215 sqft
Price per Sqft $218
Subdivision Marler
MLS® Listing ID A2028956
Sold Date 03/27/23
Style Bungalow
Bedrooms 4
Full Baths 2
Half Baths 1
Originating Board Central Alberta
Year Built 1974
Annual Tax Amount $2,665
Tax Year 2022
Lot Size 6,707 Sqft
Acres 0.15
Property Description
This 1215 sq ft home with 4 bedroom and 2.5 baths is perfect for the growing family, retiree, first time home buyer as well as the investor. The floor plan offers a spacious south-facing living room as well as good-sized kitchen and eating area. There are 3 bedrooms on the main level, the main 4 pc. washroom, as well as a 2 pc. ensuite. Some of the windows have been upgraded to vinyl ones, and there's even hook-up for washer/dryer in one of the main floor bedrooms. The basement offers another good-sized bedroom, kitchenette/family room, storage, 3 pc. washroom and the laundry/utility room. Anyone would be pleased there is a 24'x24' heated garage in the backyard as well as sheds for storage. A few NEW things are: hot water tank in 2023 and garage door 2022 and stove 2021.
Location
Province AB
County Camrose
Zoning R1
Direction S
Rooms
Other Rooms 1
Basement Finished, Full
Interior
Interior Features See Remarks
Heating Forced Air, Natural Gas
Cooling None
Flooring Carpet, Linoleum, Vinyl Plank
Appliance See Remarks
Laundry In Basement, Laundry Room
Exterior
Parking Features Double Garage Detached, Heated Garage, Insulated
Garage Spaces 2.0
Garage Description Double Garage Detached, Heated Garage, Insulated
Fence Fenced
Community Features Street Lights
Roof Type Asphalt Shingle
Porch None
Lot Frontage 55.0
Total Parking Spaces 2
Building
Lot Description Back Lane, Back Yard, Rectangular Lot
Foundation Poured Concrete
Architectural Style Bungalow
Level or Stories One
Structure Type Vinyl Siding
Others
Restrictions None Known
Tax ID 79775841
Ownership Private
Read Less



