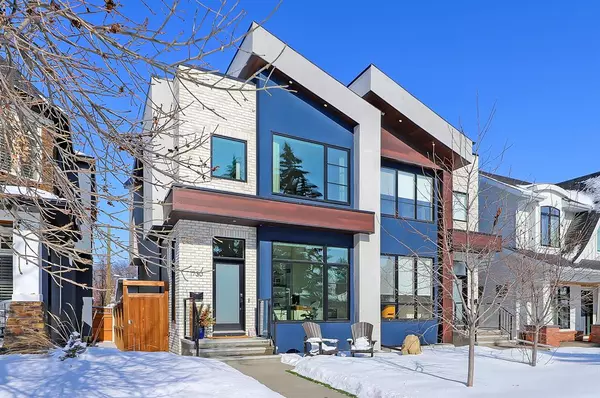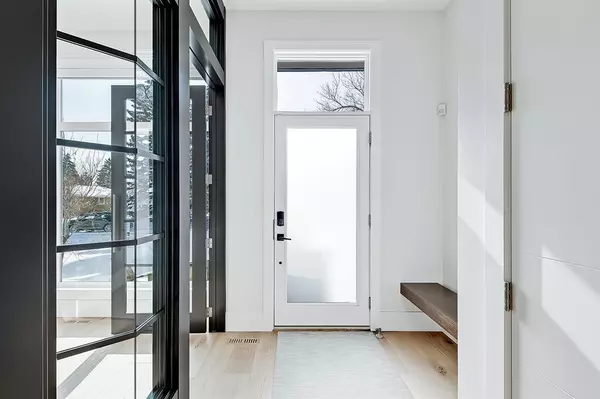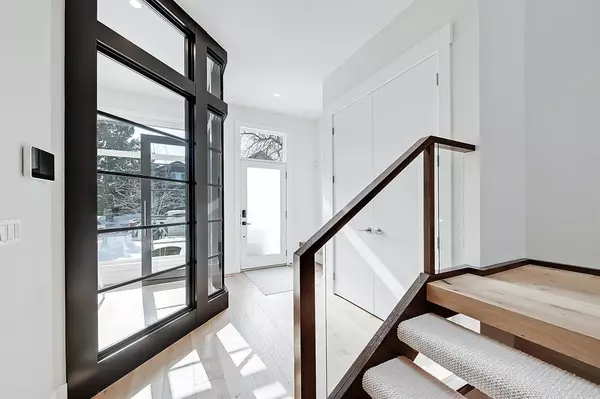For more information regarding the value of a property, please contact us for a free consultation.
1730 48 AVE SW Calgary, AB T2T 2T1
Want to know what your home might be worth? Contact us for a FREE valuation!

Our team is ready to help you sell your home for the highest possible price ASAP
Key Details
Sold Price $1,175,000
Property Type Single Family Home
Sub Type Semi Detached (Half Duplex)
Listing Status Sold
Purchase Type For Sale
Square Footage 1,750 sqft
Price per Sqft $671
Subdivision Altadore
MLS® Listing ID A2030576
Sold Date 03/28/23
Style 2 Storey,Side by Side
Bedrooms 3
Full Baths 3
Half Baths 1
Originating Board Calgary
Year Built 2017
Annual Tax Amount $6,606
Tax Year 2022
Lot Size 2,938 Sqft
Acres 0.07
Property Description
*Visit Multimedia Link for 360º VT & Floorplans!* HIGHLY UPGRADED home in Altadore with a main floor HOME OFFICE! This like-new 3-bed, semi-detached infill with luxurious finishes has a gorgeous OPEN LAYOUT with wide-plank engineered hardwood floors, modern cabinetry, and wood details. The main floor features SOUTH-facing windows, drenching the entire main floor with 10' ceilings in year-round sunshine. At the front of the home and ideal for welcoming clients, the home office gives CEO vibes with a glass wall/door enclosure, custom built-ins, wood details, and full-height windows. Host family and friends in the central kitchen around the quartz and wood island and enjoy serving meals prepared in the high-end kitchen on the flat cooktop and the wall oven/microwave. Storage abounds with ample cabinetry, a walk-in pantry, and a buffet with a built-in beverage fridge. Natural light fills the majestic living room with 11' ceilings featuring wood ceiling beams and centres on a brick gas fireplace. Oversized 8' sliding glass doors with transom windows above grant access to the backyard and exposed aggregate deck with modern glass railings. The spacious mudroom and powder room are found off the living room, excellent for some added privacy away from the main living spaces. Open riser stairs lead upstairs, where you'll discover skylights in the upper-level stairwell keeping the area large and bright. The primary bedroom exudes luxury featuring: large South-facing windows, an oversized, curated walk-in closet with built-in custom shelving, a luxurious ensuite with a skylight, dual vanities with a makeup counter and a custom built-in mirror, tiled walls with floating shelves, a freestanding tub, and fully tiled walk-in shower. The second bedroom has a full-sized walk-in closet with custom built-ins and a 4pc ensuite with a tub/shower and private water closet. Downstairs, the large rec room features a gas fireplace with a shiplap feature wall, a built-in wine storage wall, entertainment built-ins, and installed ceiling speakers. A modern, wooden room divider emphasizes a bonus space, perfect for a playroom with built-in cabinets and shelving for toy storage. The basement bedroom is ideal for teens, or a guest bedroom with a walk-in closet with custom built-ins and easy access to a full 4pc bathroom with a tub/shower with a full height tile surround. Other luxury upgrades include a home automation system, ceiling speakers, security system, Kinetico water filtration system, water softener, and in-floor heating in the basement. Altadore is the ideal location for young families looking to be close to amenities, so we have to mention the entire Marda Loop/Garrison Green shopping area is only a 5 min drive or bike ride away! This location, in particular, is only a block away from Verna Reid Park, Monogram Coffee, and only a few blocks from Altadore School, Glenmore Athletic Park, and Sandy Beach!
Location
Province AB
County Calgary
Area Cal Zone Cc
Zoning R-C2
Direction S
Rooms
Other Rooms 1
Basement Finished, Full
Interior
Interior Features Beamed Ceilings, High Ceilings, Kitchen Island, Open Floorplan, Skylight(s), Soaking Tub, Storage, Walk-In Closet(s)
Heating Forced Air, Natural Gas
Cooling Central Air
Flooring Carpet, Hardwood, Tile
Fireplaces Number 2
Fireplaces Type Gas
Appliance Central Air Conditioner, Dishwasher, Induction Cooktop, Microwave, Oven, Range Hood, Refrigerator, Water Softener, Window Coverings
Laundry Laundry Room
Exterior
Parking Features Double Garage Detached
Garage Spaces 2.0
Garage Description Double Garage Detached
Fence Fenced
Community Features Golf, Park, Schools Nearby, Playground, Pool, Sidewalks, Tennis Court(s), Shopping Nearby
Roof Type Asphalt Shingle
Porch Deck, Front Porch
Lot Frontage 24.02
Exposure S
Total Parking Spaces 2
Building
Lot Description Back Lane, Back Yard, Front Yard, Low Maintenance Landscape, Level
Foundation Poured Concrete
Architectural Style 2 Storey, Side by Side
Level or Stories Two
Structure Type Wood Frame
Others
Restrictions None Known
Tax ID 76670164
Ownership Private
Read Less



