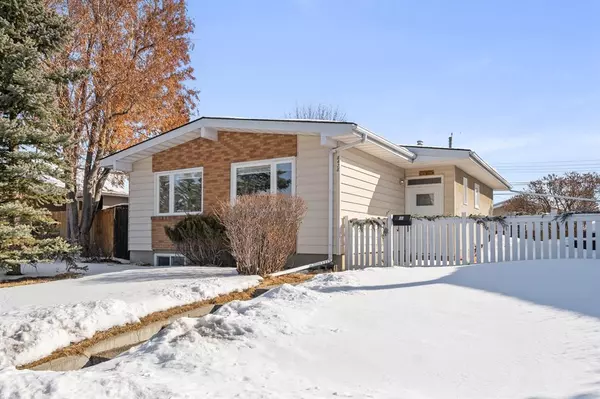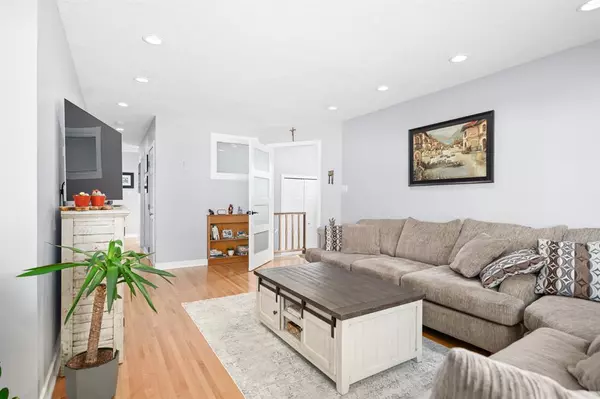For more information regarding the value of a property, please contact us for a free consultation.
6428 Tregillus ST NW Calgary, AB T2K 3T5
Want to know what your home might be worth? Contact us for a FREE valuation!

Our team is ready to help you sell your home for the highest possible price ASAP
Key Details
Sold Price $570,000
Property Type Single Family Home
Sub Type Detached
Listing Status Sold
Purchase Type For Sale
Square Footage 1,101 sqft
Price per Sqft $517
Subdivision Thorncliffe
MLS® Listing ID A2032707
Sold Date 03/28/23
Style Bungalow
Bedrooms 4
Full Baths 2
Half Baths 1
Originating Board Calgary
Year Built 1965
Annual Tax Amount $3,589
Tax Year 2022
Lot Size 5,166 Sqft
Acres 0.12
Property Description
Attractive BUNGALOW completed with tasteful finishes throughout! New garage door & front door, a/c unit & roof completed in 2022. Main bath has brand new shower & floors. Fully renovated home with illegal basement suite located in the central & desirable community of Thorncliffe. Located steps away from schools, library & recreation facilities – short walk to a dog park & the beautiful Nose Hill Park. Main entrance opens to a spacious living room & dining area finished in gleaming hardwood. A bright kitchen offers granite counters, large over the sink window, updated cabinets, undermounted double sink and stainless steel dishwasher. The main level also offers 3 bedrooms, including the primary bedroom which boasts a 2 pc ensuite and large closet. Main level is finished with an additional 3 pc bathroom. Down to the lower level you will find an Illegal suite offering another spacious living area with gas fireplace, a full kitchen, bright bedroom and a beautiful 4 piece bathroom complete with heated floors, jetted corner soaker tub & separate tiled shower. Beautiful outdoor living area with double detached garage, parking area for an RV and paved back alley. Don't miss your chance to own a home with a potential income helper!
Location
Province AB
County Calgary
Area Cal Zone N
Zoning R-C1
Direction W
Rooms
Other Rooms 1
Basement Finished, Full, Suite
Interior
Interior Features Built-in Features, Ceiling Fan(s), Closet Organizers, Granite Counters, See Remarks, Soaking Tub
Heating Forced Air, Natural Gas
Cooling Central Air
Flooring Carpet, Ceramic Tile, Hardwood
Fireplaces Number 1
Fireplaces Type Gas
Appliance Dishwasher, Dryer, Microwave, Refrigerator, Stove(s), Washer
Laundry In Basement, Laundry Room
Exterior
Parking Features Double Garage Detached
Garage Spaces 2.0
Garage Description Double Garage Detached
Fence Fenced
Community Features Park, Schools Nearby, Playground, Sidewalks, Street Lights, Shopping Nearby
Roof Type Asphalt Shingle
Porch Deck
Lot Frontage 47.05
Total Parking Spaces 2
Building
Lot Description Back Lane, Back Yard, Private, Rectangular Lot
Foundation Poured Concrete
Architectural Style Bungalow
Level or Stories One
Structure Type Stucco,Vinyl Siding,Wood Frame
Others
Restrictions None Known
Tax ID 76795368
Ownership Private
Read Less



