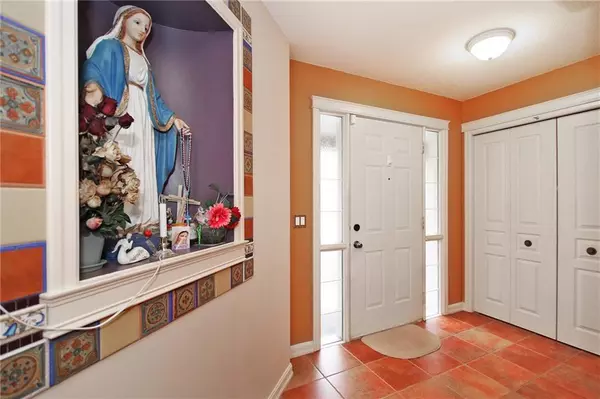For more information regarding the value of a property, please contact us for a free consultation.
79 Sierra Nevada GN SW Calgary, AB T3H 3R2
Want to know what your home might be worth? Contact us for a FREE valuation!

Our team is ready to help you sell your home for the highest possible price ASAP
Key Details
Sold Price $685,000
Property Type Single Family Home
Sub Type Detached
Listing Status Sold
Purchase Type For Sale
Square Footage 1,827 sqft
Price per Sqft $374
Subdivision Signal Hill
MLS® Listing ID A2029231
Sold Date 03/28/23
Style 2 Storey
Bedrooms 4
Full Baths 3
Half Baths 1
Originating Board Calgary
Year Built 1997
Annual Tax Amount $4,196
Tax Year 2022
Lot Size 4,617 Sqft
Acres 0.11
Property Description
Beautifully upgraded home shows true pride of ownership! Open kitchen with newer cabinets, gorgeous granite counter tops/backsplash, stainless steel appliances, center island with stone accent and corner pantry. New windows in the nook area with opaque rain glass for privacy. Beautiful porcelain tile floors on main floor and solid maple hardwood floors on the upper level. 4th bedroom and 4 piece bathroom in basement. The roof shingles and hot water tanks were replaced in 2013. Stucco exterior and maintenance free deck with metal railing and composite decking. Central air conditioning and storage shed. Close to Westhills, parks, Westside Rec Centre and a quick commute downtown or to West LRT.
Location
Province AB
County Calgary
Area Cal Zone W
Zoning R-C1
Direction S
Rooms
Other Rooms 1
Basement Full, Partially Finished
Interior
Interior Features Kitchen Island
Heating Forced Air
Cooling Central Air
Flooring Carpet, Hardwood, Tile
Fireplaces Number 1
Fireplaces Type Gas
Appliance Central Air Conditioner, Dishwasher, Electric Range, Microwave Hood Fan, Refrigerator, Washer/Dryer, Window Coverings
Laundry Main Level
Exterior
Parking Features Double Garage Attached
Garage Spaces 2.0
Garage Description Double Garage Attached
Fence Fenced
Community Features None
Roof Type Asphalt Shingle
Porch Deck
Lot Frontage 40.03
Total Parking Spaces 4
Building
Lot Description Rectangular Lot
Foundation Poured Concrete
Architectural Style 2 Storey
Level or Stories Two
Structure Type Stucco,Wood Frame
Others
Restrictions None Known
Tax ID 76422045
Ownership Private
Read Less



