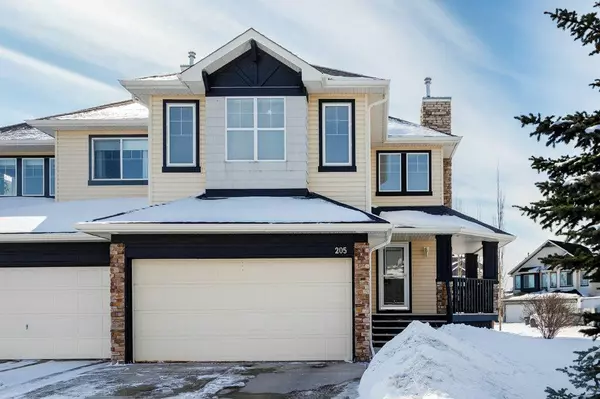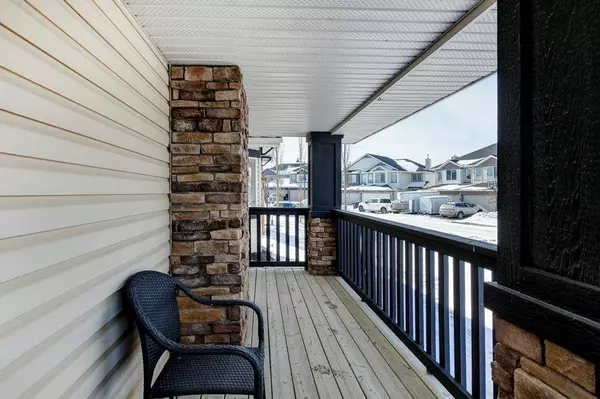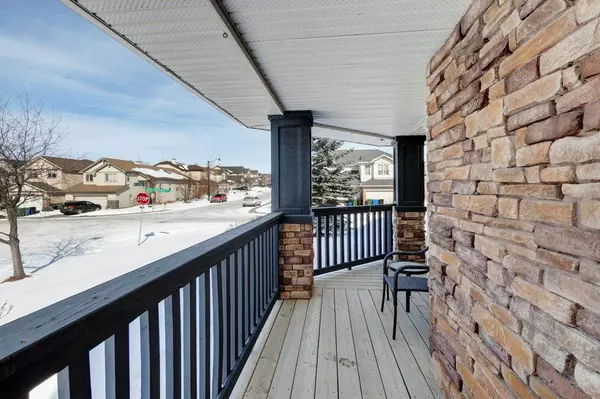For more information regarding the value of a property, please contact us for a free consultation.
205 Evansmeade PT NW Calgary, AB T3P 1C4
Want to know what your home might be worth? Contact us for a FREE valuation!

Our team is ready to help you sell your home for the highest possible price ASAP
Key Details
Sold Price $520,000
Property Type Single Family Home
Sub Type Semi Detached (Half Duplex)
Listing Status Sold
Purchase Type For Sale
Square Footage 1,537 sqft
Price per Sqft $338
Subdivision Evanston
MLS® Listing ID A2030334
Sold Date 03/28/23
Style 2 Storey,Side by Side
Bedrooms 3
Full Baths 2
Half Baths 1
Originating Board Calgary
Year Built 2002
Annual Tax Amount $2,899
Tax Year 2022
Lot Size 6,296 Sqft
Acres 0.14
Property Description
Welcome to this meticulously maintained, spotless 3 bedroom home in Evanston located on a large corner lot. This bright, functional open concept floor plan offering a generous front entry with vaulted ceilings and huge windows allows for TONS of natural light throughout! The warm ambience of the living room features hardwood floors, a detached fireplace & built in speakers throughout. The adjacent kitchen offers a convenient layout with centre island, a corner pantry and large dining area. Easy access to the beautiful 2-tiered deck with built in speakers, electric awning, heater, hot tub and the huge yard with underground sprinkler system. Conveniently located laundry room & 2 piece bath complete the main floor. The upper level boasts a huge primary bedroom, walk-in closet & 4-piece ensuite. 2 additional large bedrooms, 4-piece bath and a flex space separating the bedroom areas complete this floor. Appreciate the wrap-around front veranda to enjoy the sun all evening! Book a showing today and make this your new home before Spring!
Location
Province AB
County Calgary
Area Cal Zone N
Zoning R-2
Direction N
Rooms
Other Rooms 1
Basement Full, Unfinished
Interior
Interior Features Kitchen Island, See Remarks
Heating Forced Air, Natural Gas
Cooling None
Flooring Hardwood, Tile
Appliance Dishwasher, Dryer, Electric Stove, Garage Control(s), Range Hood, Refrigerator, Washer, Window Coverings
Laundry Laundry Room
Exterior
Parking Features Double Garage Attached, Driveway
Garage Spaces 2.0
Garage Description Double Garage Attached, Driveway
Fence Partial
Community Features Park, Schools Nearby, Playground, Shopping Nearby
Roof Type Asphalt Shingle
Porch Deck, Front Porch
Lot Frontage 34.94
Exposure N
Total Parking Spaces 4
Building
Lot Description Corner Lot, Gentle Sloping, Irregular Lot, Landscaped
Foundation Poured Concrete
Architectural Style 2 Storey, Side by Side
Level or Stories Two
Structure Type Stone,Vinyl Siding,Wood Frame
Others
Restrictions Utility Right Of Way
Tax ID 76786864
Ownership Private
Read Less
GET MORE INFORMATION




