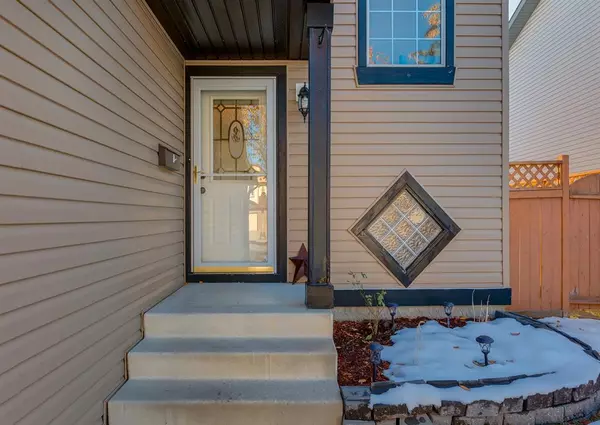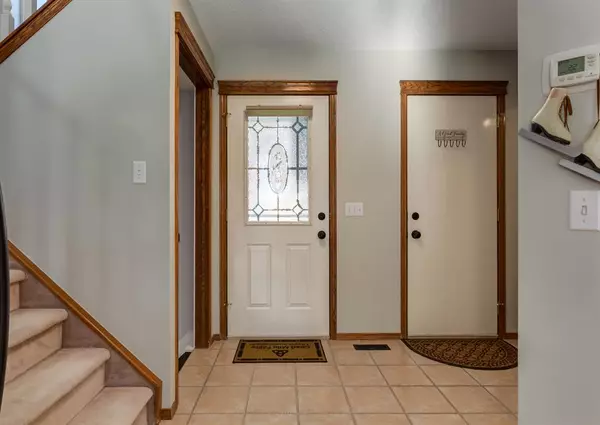For more information regarding the value of a property, please contact us for a free consultation.
51 Bridlewood RD SW Calgary, AB T2Y 3P9
Want to know what your home might be worth? Contact us for a FREE valuation!

Our team is ready to help you sell your home for the highest possible price ASAP
Key Details
Sold Price $545,000
Property Type Single Family Home
Sub Type Detached
Listing Status Sold
Purchase Type For Sale
Square Footage 1,487 sqft
Price per Sqft $366
Subdivision Bridlewood
MLS® Listing ID A2018392
Sold Date 03/28/23
Style 2 Storey
Bedrooms 2
Full Baths 1
Half Baths 1
Originating Board Calgary
Year Built 1999
Annual Tax Amount $3,002
Tax Year 2022
Lot Size 5,209 Sqft
Acres 0.12
Property Description
Steps away from schools, shopping and walking paths, this open concept home is in a perfect location in Calgary's highly desired Southeast community of Bridlewood. This move in ready property is on a large lot (over 5200 sq/ft) with South facing backyard. Double attached HEATED garage, drywalled and freshly painted. Recently replaced roof, siding, furnace and windows. This fully developed FRESHLY PAINTED impeccably clean home offers over 1900 sq ft of finished living space. NEW lighting fixtures throughout the home. The main floor is open and bright and full of natural warmth and light. Entertain your friends and family in your beautiful crisp white kitchen with stainless-steel appliances, walk in pantry, and centre island with breakfast bar. Double patio doors off the kitchen invite you to the outdoor living space for all your summer BBQ's. The main living room has beautiful wood laminate flooring and a natural gas fireplace to keep you cozy and warm. Main floor laundry and bath. The upper level also FRESHLY PAINTED, offers 2 very large bedrooms, huge walk-in closet and 4-piece bath with brand new cabinet, toilet, fixtures and flooring. The lower level is fully renovated with large egress windows providing tons of natural light. Great space for a recreation room, home gym or easily add a 3rd bedroom. No smoking. No Pets. New Telus fibre optic service installed in home. Only minutes from Stoney Trail, Costco, Spruce Meadows, and Fish Creek Park. Book your showing today.
Location
Province AB
County Calgary
Area Cal Zone S
Zoning R-1
Direction N
Rooms
Basement Finished, Full
Interior
Interior Features Kitchen Island, No Animal Home, No Smoking Home, Open Floorplan, Pantry, Walk-In Closet(s)
Heating Forced Air, Natural Gas
Cooling None
Flooring Carpet, Ceramic Tile, Laminate
Fireplaces Number 1
Fireplaces Type Gas, Living Room, Tile
Appliance Dishwasher, Electric Stove, Freezer, Garage Control(s), Microwave, Range Hood, Refrigerator, Washer/Dryer, Window Coverings
Laundry Laundry Room
Exterior
Parking Features Double Garage Attached, Driveway, Heated Garage
Garage Spaces 2.0
Garage Description Double Garage Attached, Driveway, Heated Garage
Fence Fenced
Community Features Park, Schools Nearby, Playground, Sidewalks, Street Lights, Shopping Nearby
Roof Type Asphalt Shingle
Porch Deck
Lot Frontage 41.34
Total Parking Spaces 4
Building
Lot Description Back Yard, Street Lighting, Rectangular Lot
Foundation Poured Concrete
Architectural Style 2 Storey
Level or Stories Two
Structure Type Vinyl Siding,Wood Frame
Others
Restrictions Utility Right Of Way
Tax ID 76866645
Ownership Private
Read Less



